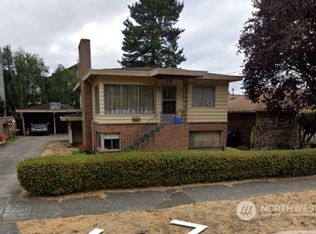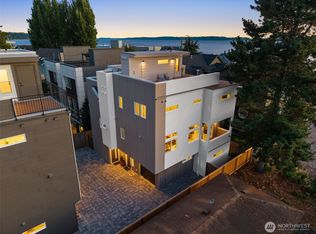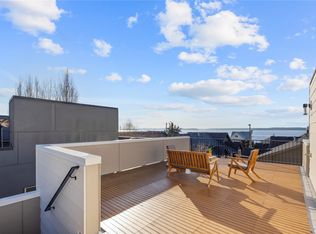Sold
Listed by:
Kham Beitlers,
Keller Williams Rlty Bellevue,
Denise Walczak,
Keller Williams Rlty Bellevue
Bought with: KW Lake Washington So
$655,000
4135 Chilberg Avenue SW #A, Seattle, WA 98116
2beds
1,160sqft
Townhouse
Built in 2000
1,742.4 Square Feet Lot
$656,800 Zestimate®
$565/sqft
$3,185 Estimated rent
Home value
$656,800
$611,000 - $709,000
$3,185/mo
Zestimate® history
Loading...
Owner options
Explore your selling options
What's special
This charming 2-bed, 2.25-bath townhome (1,160 sq ft) is just one block from Beach Drive and public beaches. Located in a peaceful neighborhood, it features an open-concept living and dining area with plenty of natural light, a deck off the living room, and a gas fireplace. The kitchen boasts stainless steel appliances. Both bedrooms have vaulted ceilings, with the master bedroom offering an en-suite and double closets, skylights. With an attached garage, off-street parking, and a private backyard for your relaxation, this home offers a perfect spot to unwind. Enjoy sunsets on Alki beach, dining, and cafes. No HOA dues. Great for first time buyer or investor!
Zillow last checked: 8 hours ago
Listing updated: November 30, 2025 at 04:04am
Listed by:
Kham Beitlers,
Keller Williams Rlty Bellevue,
Denise Walczak,
Keller Williams Rlty Bellevue
Bought with:
Francisco Dictado, 112017
KW Lake Washington So
Source: NWMLS,MLS#: 2411941
Facts & features
Interior
Bedrooms & bathrooms
- Bedrooms: 2
- Bathrooms: 3
- Full bathrooms: 1
- 3/4 bathrooms: 1
- 1/2 bathrooms: 1
- Main level bathrooms: 1
Other
- Level: Main
Dining room
- Level: Main
Entry hall
- Level: Lower
Kitchen without eating space
- Level: Main
Living room
- Level: Main
Heating
- Fireplace, Forced Air, Natural Gas
Cooling
- None
Appliances
- Included: Dishwasher(s), Disposal, Dryer(s), Microwave(s), Refrigerator(s), Stove(s)/Range(s), Washer(s), Garbage Disposal, Water Heater: Gas, Water Heater Location: Garage
Features
- Bath Off Primary, Dining Room
- Flooring: Ceramic Tile, Hardwood, Vinyl Plank, Carpet
- Windows: Double Pane/Storm Window, Skylight(s)
- Basement: None
- Number of fireplaces: 1
- Fireplace features: Gas, Main Level: 1, Fireplace
Interior area
- Total structure area: 1,160
- Total interior livable area: 1,160 sqft
Property
Parking
- Total spaces: 1
- Parking features: Driveway, Attached Garage, Off Street
- Attached garage spaces: 1
Features
- Levels: Multi/Split
- Entry location: Lower
- Patio & porch: Bath Off Primary, Double Pane/Storm Window, Dining Room, Fireplace, Skylight(s), Vaulted Ceiling(s), Water Heater
- Has view: Yes
- View description: Territorial
Lot
- Size: 1,742 sqft
- Features: Curbs, Paved, Sidewalk, Deck, Fenced-Fully, Gas Available, High Speed Internet, Patio
- Topography: Level
- Residential vegetation: Garden Space
Details
- Parcel number: 1563100598
- Special conditions: Standard
Construction
Type & style
- Home type: Townhouse
- Architectural style: Craftsman
- Property subtype: Townhouse
Materials
- Wood Siding
- Foundation: Slab
- Roof: Composition
Condition
- Average
- Year built: 2000
- Major remodel year: 2000
Utilities & green energy
- Electric: Company: City Light
- Sewer: Sewer Connected, Company: Seattle Public Utilities
- Water: Public, Company: Seattle Public Utilities
- Utilities for property: Comcast, Xfinity
Community & neighborhood
Location
- Region: Seattle
- Subdivision: Beach Drive
Other
Other facts
- Listing terms: Cash Out,Conventional,FHA,VA Loan
- Cumulative days on market: 92 days
Price history
| Date | Event | Price |
|---|---|---|
| 10/30/2025 | Sold | $655,000-6.4%$565/sqft |
Source: | ||
| 9/3/2025 | Pending sale | $699,950$603/sqft |
Source: | ||
| 7/24/2025 | Listed for sale | $699,950$603/sqft |
Source: | ||
Public tax history
Tax history is unavailable.
Neighborhood: Alki
Nearby schools
GreatSchools rating
- 9/10Alki Elementary SchoolGrades: PK-5Distance: 0.8 mi
- 9/10Madison Middle SchoolGrades: 6-8Distance: 1 mi
- 7/10West Seattle High SchoolGrades: 9-12Distance: 1.3 mi

Get pre-qualified for a loan
At Zillow Home Loans, we can pre-qualify you in as little as 5 minutes with no impact to your credit score.An equal housing lender. NMLS #10287.
Sell for more on Zillow
Get a free Zillow Showcase℠ listing and you could sell for .
$656,800
2% more+ $13,136
With Zillow Showcase(estimated)
$669,936

