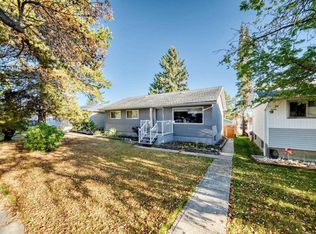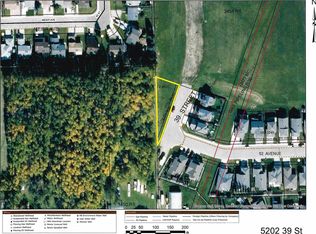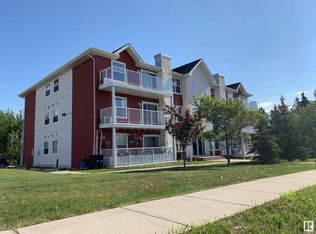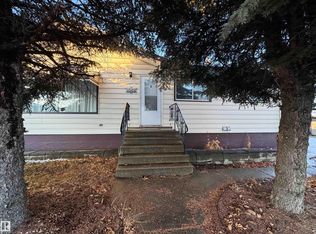This spacious 4-level split offers a smart and functional layout with 1,860 sq ft of above-grade space. Built in 1988, the main floor features a large living room filled with natural light and a generous kitchen with ample oak cabinetry—perfect for everyday life and entertaining. Upstairs are three bedrooms, including a roomy primary suite with a 4-piece ensuite, plus a second full bathroom. The lower level includes a cozy family room with a wood-burning fireplace, a fourth bedroom, and a 3-piece bathroom, along with direct access to the double attached garage. The fully finished basement adds extra living space, while a large crawl space offers plenty of storage. Central air conditioning keeps things comfortable year-round, and the fully fenced yard with mature trees provides privacy and shade.
This property is off market, which means it's not currently listed for sale or rent on Zillow. This may be different from what's available on other websites or public sources.



