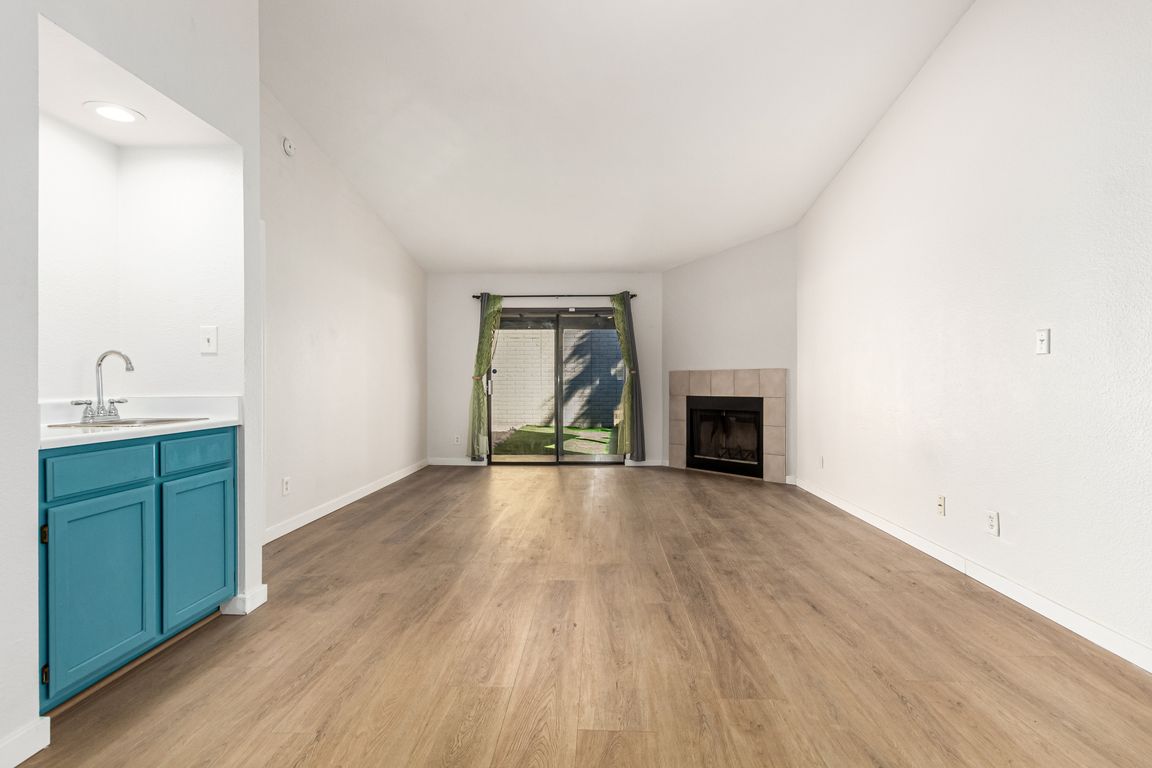
For sale
$309,990
2beds
1,152sqft
4135 N 17th St APT 7, Phoenix, AZ 85016
2beds
1,152sqft
Single family residence
Built in 1986
1,210 sqft
1 Carport space
$269 price/sqft
$370 monthly HOA fee
What's special
Wood-burning fireplaceCorner unitBright open kitchenPrimary suiteEn-suite bathLarge pantryBreakfast bar
Stylish and centrally located patio home in a quiet, gated community of 12 residences. Corner unit with only one shared wall. Bright, open kitchen features granite countertops, breakfast bar, and large pantry. Living and dining areas include vaulted ceilings and a wood-burning fireplace. Primary suite offers a walk-in closet and ...
- 1 day |
- 117 |
- 5 |
Source: ARMLS,MLS#: 6946347
Travel times
Living Room
Kitchen
Primary Bedroom
Zillow last checked: 8 hours ago
Listing updated: November 12, 2025 at 03:44pm
Listed by:
Candace Lee Rudolph 480-748-8898,
Howe Realty,
Brandon Howe 602-909-6513,
Howe Realty
Source: ARMLS,MLS#: 6946347

Facts & features
Interior
Bedrooms & bathrooms
- Bedrooms: 2
- Bathrooms: 2
- Full bathrooms: 2
Heating
- Electric
Cooling
- Central Air
Features
- High Speed Internet, Granite Counters, Master Downstairs, Breakfast Bar, Vaulted Ceiling(s), Pantry, 3/4 Bath Master Bdrm
- Flooring: Vinyl
- Windows: Double Pane Windows
- Has basement: No
- Common walls with other units/homes: 1 Common Wall
Interior area
- Total structure area: 1,152
- Total interior livable area: 1,152 sqft
Video & virtual tour
Property
Parking
- Total spaces: 1
- Parking features: Assigned
- Carport spaces: 1
Features
- Stories: 1
- Patio & porch: Covered, Patio
- Exterior features: Private Yard
- Spa features: None
- Fencing: Wood
Lot
- Size: 1,210 Square Feet
- Features: Sprinklers In Front, Corner Lot, Cul-De-Sac, Gravel/Stone Front, Gravel/Stone Back, Synthetic Grass Back, Auto Timer H2O Front
Details
- Parcel number: 16328124
Construction
Type & style
- Home type: SingleFamily
- Architectural style: Ranch
- Property subtype: Single Family Residence
- Attached to another structure: Yes
Materials
- Synthetic Stucco, Wood Frame, Painted
- Roof: Tile
Condition
- Year built: 1986
Utilities & green energy
- Sewer: Public Sewer
- Water: City Water
Community & HOA
Community
- Features: Community Spa, Community Spa Htd
- Subdivision: PARKWAY PLACE AMD UNIT 1-12
HOA
- Has HOA: Yes
- Services included: Insurance, Sewer, Pest Control, Maintenance Grounds, Trash, Water, Maintenance Exterior
- HOA fee: $370 monthly
- HOA name: Parkway Place
- HOA phone: 602-909-2202
Location
- Region: Phoenix
Financial & listing details
- Price per square foot: $269/sqft
- Tax assessed value: $262,000
- Annual tax amount: $894
- Date on market: 11/12/2025
- Listing terms: Cash,Conventional,FHA,VA Loan
- Ownership: Fee Simple