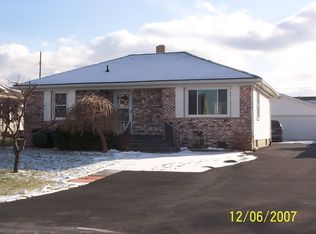Sold for $277,000
$277,000
4135 Neuman Rd, Saint Clair, MI 48079
3beds
2,745sqft
Single Family Residence
Built in 1990
0.27 Acres Lot
$290,900 Zestimate®
$101/sqft
$2,238 Estimated rent
Home value
$290,900
$276,000 - $305,000
$2,238/mo
Zestimate® history
Loading...
Owner options
Explore your selling options
What's special
**Multiple offer situation. Please have your best offer offer submitted by 01-01-25 on or before 12PM.**Fantastic location in the desirable Blue River Garden Subdivision. Enjoy a corner lot with a fenced in yard. Front deck is TREX and is virtually maintenance free. Back patio and sidewalk are custom brick pavers, making this a wonderful place to entertain. 2 car detached garage with additional storage shed. Amazing kitchen with granite countertops and cherry wood cabinets including soft close drawers. Natural hardwood floors throughout. Natural fireplace with brick front. Finished basement with a 4th bedroom and walk in closet. Home has 2 laundry areas, one is in the basement for full size washer and dryer. The second laundry area has hookup on the main floor for stackable washer and dryer. This home has tons of storage on main floor and basement. Located close to the St Clair River and the downtown boardwalk.
Zillow last checked: 8 hours ago
Listing updated: January 24, 2025 at 09:08am
Listed by:
Tanya Nettnay 810-434-8702,
Berkshire Hathaway HomeServices Kee Realty J Wine
Bought with:
Jason Brickel, 6501372021
KW Platinum
Source: MiRealSource,MLS#: 50163495 Originating MLS: MiRealSource
Originating MLS: MiRealSource
Facts & features
Interior
Bedrooms & bathrooms
- Bedrooms: 3
- Bathrooms: 3
- Full bathrooms: 2
- 1/2 bathrooms: 1
Bedroom 1
- Features: Wood
- Level: Entry
- Area: 252
- Dimensions: 18 x 14
Bedroom 2
- Features: Wood
- Level: Entry
- Area: 144
- Dimensions: 12 x 12
Bedroom 3
- Features: Vinyl
- Level: Entry
- Area: 80
- Dimensions: 8 x 10
Bathroom 1
- Level: Entry
Bathroom 2
- Level: Entry
Dining room
- Features: Wood
- Level: Entry
- Area: 180
- Dimensions: 15 x 12
Kitchen
- Features: Ceramic
- Level: Entry
- Area: 180
- Dimensions: 15 x 12
Living room
- Features: Wood
- Level: Entry
- Area: 238
- Dimensions: 17 x 14
Heating
- Forced Air, Natural Gas
Features
- Flooring: Wood, Vinyl, Ceramic Tile
- Has basement: Yes
- Number of fireplaces: 1
- Fireplace features: Natural Fireplace
Interior area
- Total structure area: 2,890
- Total interior livable area: 2,745 sqft
- Finished area above ground: 1,445
- Finished area below ground: 1,300
Property
Parking
- Total spaces: 2
- Parking features: Detached
- Garage spaces: 2
Features
- Levels: One
- Stories: 1
- Frontage type: Road
- Frontage length: 66
Lot
- Size: 0.27 Acres
- Dimensions: 66 x 176
Details
- Parcel number: 74301500046000
- Special conditions: Private
Construction
Type & style
- Home type: SingleFamily
- Architectural style: Ranch
- Property subtype: Single Family Residence
Materials
- Brick, Vinyl Siding
- Foundation: Basement
Condition
- Year built: 1990
Utilities & green energy
- Sewer: Public Sanitary
- Water: Public
Community & neighborhood
Location
- Region: Saint Clair
- Subdivision: Blue River Garden
Other
Other facts
- Listing agreement: Exclusive Right To Sell
- Listing terms: Cash,Conventional,FHA,VA Loan
Price history
| Date | Event | Price |
|---|---|---|
| 1/23/2025 | Sold | $277,000+0.8%$101/sqft |
Source: | ||
| 1/5/2025 | Pending sale | $274,900$100/sqft |
Source: | ||
| 12/24/2024 | Listed for sale | $274,900+358.2%$100/sqft |
Source: | ||
| 10/12/2012 | Sold | $60,000-14.2%$22/sqft |
Source: | ||
| 9/9/2012 | Pending sale | $69,900$25/sqft |
Source: Real Estate One-Clinton #31099609 Report a problem | ||
Public tax history
| Year | Property taxes | Tax assessment |
|---|---|---|
| 2025 | $2,105 +11.3% | $127,200 -8.3% |
| 2024 | $1,892 -0.9% | $138,700 +24.4% |
| 2023 | $1,910 +15.9% | $111,500 +19.1% |
Find assessor info on the county website
Neighborhood: 48079
Nearby schools
GreatSchools rating
- 5/10St. Clair Middle SchoolGrades: 5-8Distance: 1.2 mi
- 8/10St. Clair High SchoolGrades: 9-12Distance: 3.1 mi
Schools provided by the listing agent
- District: East China School District
Source: MiRealSource. This data may not be complete. We recommend contacting the local school district to confirm school assignments for this home.

Get pre-qualified for a loan
At Zillow Home Loans, we can pre-qualify you in as little as 5 minutes with no impact to your credit score.An equal housing lender. NMLS #10287.
