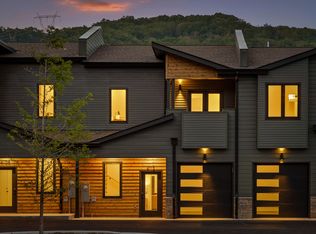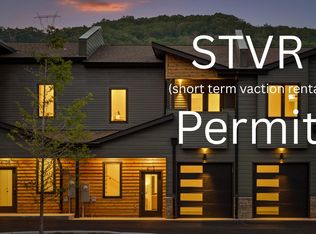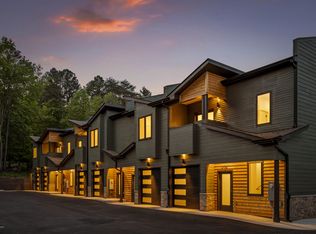Sold for $308,500 on 11/18/25
Zestimate®
$308,500
4135 Outpost Way, Chattanooga, TN 37419
2beds
1,104sqft
Single Family Residence
Built in 2024
720 Square Feet Lot
$308,500 Zestimate®
$279/sqft
$1,933 Estimated rent
Home value
$308,500
$293,000 - $324,000
$1,933/mo
Zestimate® history
Loading...
Owner options
Explore your selling options
What's special
✅ ✅ ✅ This is the last remaining two bedroom with a garage✅ ✅ ✅ Visit our Model Home!!!! Welcome to The Outpost - A new mountain modern community in the foothills of Chattanooga, TN. Modern design integrated with natural elements perfectly compliment the stunning views of Lookout, Aetna and Racoon Mountain. Escape to your sanctuary away from the noise of the city yet just a convenient 10 minute drive to Downtown. The great outdoors are right at your doorstep with quick access to hiking, biking, boating, golf, and so much more. { 6 minutes to SUP or boat the TN River * 6 minutes to the world famous Raccoon Mountain trails * 1 minute to Black Creek Club for golfing and pickleball } Carefully curated finishes and selections inspired by the natural elements offer a distinct mid century style.
The Crockett has 2 bedrooms and 2 baths. Enjoy the convenience of the 1 car garage and take in the views with the Primary Suite and Living/Kitchen on the second floor. There is a bedroom on the first floor as well with its own full bath and patio.
✅ ✅ ✅Looking for a SHORT TERM RENTAL? This property is in the new required zoning that allows absentee STVR permits! (Buyer to verify all information including STVR permitting).
Explore life at The Outpost! Owner/Agent
Zillow last checked: 8 hours ago
Listing updated: November 21, 2025 at 07:00am
Listed by:
Gary Crowe 423-802-1457,
Uptown Firm, LLC,
Thomas Connolly 423-313-7424,
Uptown Firm, LLC
Bought with:
Sam McCahill, 331243
Black Creek Living
Source: Greater Chattanooga Realtors,MLS#: 1392331
Facts & features
Interior
Bedrooms & bathrooms
- Bedrooms: 2
- Bathrooms: 2
- Full bathrooms: 2
Heating
- Central, Electric
Cooling
- Central Air, Electric
Appliances
- Included: Microwave, Free-Standing Electric Range, Electric Water Heater, Disposal, Dishwasher
- Laundry: Electric Dryer Hookup, Laundry Closet, Washer Hookup
Features
- High Ceilings, Open Floorplan, Pantry, Tub/shower Combo
- Flooring: Hardwood, Tile
- Windows: Insulated Windows, Vinyl Frames
- Has basement: No
- Has fireplace: No
Interior area
- Total structure area: 1,104
- Total interior livable area: 1,104 sqft
- Finished area above ground: 1,104
Property
Parking
- Total spaces: 1
- Parking features: Garage Faces Front, Off Street
- Attached garage spaces: 1
Features
- Levels: Two
- Patio & porch: Covered, Deck, Patio
- Exterior features: Rain Gutters
- Has view: Yes
- View description: Mountain(s)
Lot
- Size: 720 sqft
- Dimensions: 18 x 40
Details
- Parcel number: 153_002___c009
- Special conditions: Personal Interest
Construction
Type & style
- Home type: SingleFamily
- Architectural style: Contemporary
- Property subtype: Single Family Residence
Materials
- Fiber Cement, Stone, Other
- Foundation: Block, Slab
- Roof: Shingle
Condition
- New construction: Yes
- Year built: 2024
Details
- Builder name: Curbed Construction
Utilities & green energy
- Sewer: Public Sewer
- Water: Public
- Utilities for property: Electricity Available, Sewer Connected, Underground Utilities
Community & neighborhood
Security
- Security features: Smoke Detector(s)
Community
- Community features: Sidewalks
Location
- Region: Chattanooga
- Subdivision: The Outpost
HOA & financial
HOA
- Has HOA: Yes
- HOA fee: $175 monthly
Other
Other facts
- Listing terms: Conventional
Price history
| Date | Event | Price |
|---|---|---|
| 11/18/2025 | Sold | $308,500$279/sqft |
Source: Greater Chattanooga Realtors #1392331 | ||
| 10/19/2025 | Contingent | $308,500$279/sqft |
Source: Greater Chattanooga Realtors #1392331 | ||
| 7/26/2025 | Listing removed | $2,095$2/sqft |
Source: Zillow Rentals | ||
| 6/27/2025 | Listed for rent | $2,095$2/sqft |
Source: Zillow Rentals | ||
| 2/7/2025 | Price change | $308,500-5%$279/sqft |
Source: Greater Chattanooga Realtors #1392331 | ||
Public tax history
Tax history is unavailable.
Neighborhood: 37419
Nearby schools
GreatSchools rating
- 7/10Lookout Valley Elementary SchoolGrades: PK-5Distance: 3 mi
- 5/10Lookout Valley Middle / High SchoolGrades: 6-12Distance: 2.3 mi
Schools provided by the listing agent
- Elementary: Lookout Valley Elementary
- Middle: Lookout Valley Middle
- High: Lookout Valley High
Source: Greater Chattanooga Realtors. This data may not be complete. We recommend contacting the local school district to confirm school assignments for this home.
Get a cash offer in 3 minutes
Find out how much your home could sell for in as little as 3 minutes with a no-obligation cash offer.
Estimated market value
$308,500
Get a cash offer in 3 minutes
Find out how much your home could sell for in as little as 3 minutes with a no-obligation cash offer.
Estimated market value
$308,500



