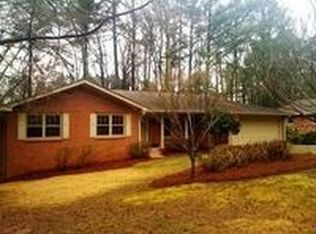Closed
$635,000
4135 Shoshone Valley Rd, Marietta, GA 30068
5beds
--sqft
Single Family Residence
Built in 1973
8,886.24 Square Feet Lot
$629,900 Zestimate®
$--/sqft
$2,907 Estimated rent
Home value
$629,900
$586,000 - $680,000
$2,907/mo
Zestimate® history
Loading...
Owner options
Explore your selling options
What's special
Stylish Brick Ranch with Finished Basement in Seven Springs This beautifully updated 4-sided brick ranch-accented with warm cedar trim-blends timeless curb appeal with modern comfort and thoughtful upgrades throughout. The main level features 3-sun-filled bedrooms and 2-full baths, anchored by a spacious open-concept kitchen and family room. The kitchen showcases custom wood-stained cabinetry, generous counter space, and clear sightlines into the cozy family room with a gas fireplace-ideal for both relaxed evenings and effortless entertaining. Step outside from the eat-in kitchen or den onto one of two private decks, perfect for morning coffee or dining al fresco. Downstairs, the fully finished daylight basement expands the home's versatility with two additional bedrooms or flexible-use rooms, a full bath, a wet bar, and a large bonus room-perfect for a gym, home theater, playroom, or creative studio. With interior and exterior access, this level is clean, dry, climate-controlled, and full of possibilities. There's even ample storage space in the utility room or workshop-ready large closet. Additional Highlights: * Fresh interior and exterior paint * Hardwood flooring on the main level; bedrooms recently professionally cleaned * Brand-new luxury vinyl plank flooring in the basement * New carpet in both basement bedrooms * Updated vanity and lighting in the primary bath * New lighting fixtures throughout * New HVAC system (2023) * New architectural shingle roof (2023) * Under the same ownership for the last 47-years, this house has been well-cared for and maintained beautifully. Located in the well-established Seven Springs neighborhood, this home offers the benefit of an optional HOA with no required swim/tennis and low annual dues of just $50, if you choose to join. Enjoy the unbeatable location-just a 6-minute walk to Merchants Walk Shopping Center with Whole Foods, Marlow's Tavern, the cinema, and more right at your doorstep.
Zillow last checked: 8 hours ago
Listing updated: July 18, 2025 at 09:35am
Listed by:
Thomas E Andre 678-472-1934,
Atlanta Communities
Bought with:
Non Mls Salesperson, 344554
Non-Mls Company
Source: GAMLS,MLS#: 10548344
Facts & features
Interior
Bedrooms & bathrooms
- Bedrooms: 5
- Bathrooms: 3
- Full bathrooms: 3
- Main level bathrooms: 2
- Main level bedrooms: 3
Kitchen
- Features: Breakfast Area, Breakfast Bar, Solid Surface Counters
Heating
- Central, Forced Air
Cooling
- Central Air
Appliances
- Included: Dishwasher, Disposal, Refrigerator
- Laundry: Other
Features
- Master On Main Level, Other
- Flooring: Carpet, Hardwood
- Windows: Storm Window(s)
- Basement: Bath Finished,Daylight,Exterior Entry,Interior Entry,Partial
- Number of fireplaces: 1
- Common walls with other units/homes: No Common Walls
Interior area
- Total structure area: 0
- Finished area above ground: 0
- Finished area below ground: 0
Property
Parking
- Total spaces: 4
- Parking features: Garage, Garage Door Opener
- Has garage: Yes
Features
- Levels: One
- Stories: 1
- Patio & porch: Deck
- Exterior features: Other
- Waterfront features: No Dock Or Boathouse
- Body of water: None
Lot
- Size: 8,886 sqft
- Features: Sloped
Details
- Additional structures: Outbuilding
- Parcel number: 16097000790
Construction
Type & style
- Home type: SingleFamily
- Architectural style: Brick 4 Side,Ranch
- Property subtype: Single Family Residence
Materials
- Wood Siding
- Foundation: Block
- Roof: Composition
Condition
- Resale
- New construction: No
- Year built: 1973
Utilities & green energy
- Electric: 220 Volts
- Sewer: Public Sewer
- Water: Public
- Utilities for property: Cable Available, Electricity Available, Natural Gas Available, Phone Available, Sewer Available, Water Available
Community & neighborhood
Security
- Security features: Smoke Detector(s)
Community
- Community features: Park, Street Lights, Walk To Schools, Near Shopping
Location
- Region: Marietta
- Subdivision: Seven Springs
HOA & financial
HOA
- Has HOA: Yes
- HOA fee: $50 annually
- Services included: Other
Other
Other facts
- Listing agreement: Exclusive Right To Sell
Price history
| Date | Event | Price |
|---|---|---|
| 7/18/2025 | Sold | $635,000-0.6% |
Source: | ||
| 7/12/2025 | Pending sale | $639,000 |
Source: | ||
| 6/20/2025 | Listed for sale | $639,000 |
Source: | ||
Public tax history
| Year | Property taxes | Tax assessment |
|---|---|---|
| 2024 | $786 +35.5% | $148,204 |
| 2023 | $580 -21.2% | $148,204 +12.6% |
| 2022 | $736 | $131,604 |
Find assessor info on the county website
Neighborhood: Seven Springs
Nearby schools
GreatSchools rating
- 8/10East Side Elementary SchoolGrades: PK-5Distance: 0.5 mi
- 8/10Dickerson Middle SchoolGrades: 6-8Distance: 1 mi
- 10/10Walton High SchoolGrades: 9-12Distance: 1 mi
Schools provided by the listing agent
- Elementary: East Side
- Middle: Dickerson
- High: Walton
Source: GAMLS. This data may not be complete. We recommend contacting the local school district to confirm school assignments for this home.
Get a cash offer in 3 minutes
Find out how much your home could sell for in as little as 3 minutes with a no-obligation cash offer.
Estimated market value$629,900
Get a cash offer in 3 minutes
Find out how much your home could sell for in as little as 3 minutes with a no-obligation cash offer.
Estimated market value
$629,900
