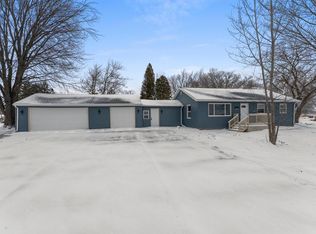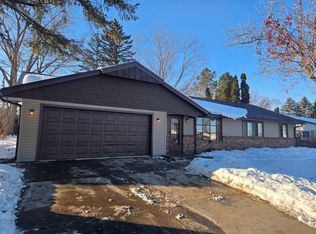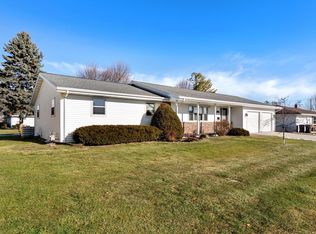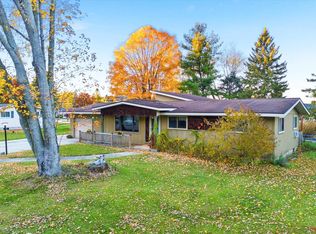One-owner raised ranch on 2.59 acres in the highly regarded Kohler School District. Surrounded by nature with no immediate neighbors, this well-maintained home features 3 bedrooms, 2 updated baths with heated tile floors, and a main-level laundry room. Vaulted ceilings in the living and dining area open to a character-filled mid-century modern kitchen. Patio doors lead to a covered outdoor space, while a cozy family room at the back of the home overlooks the woods. A built-in 2-car garage is tucked beneath the home, and the full unfinished basement offers excellent potential for future living space. With space to spread out indoors and out, this property provides the perfect mix of privacy, comfort, and convenience, just minutes from Hwy43, Sheboygan Falls, Kohler and Sheboygan amenities.
Active
$419,900
4136 Broadway ROAD, Sheboygan Falls, WI 53085
3beds
1,640sqft
Est.:
Single Family Residence
Built in 1977
2.59 Acres Lot
$410,200 Zestimate®
$256/sqft
$-- HOA
What's special
Overlooks the woodsCharacter-filled mid-century modern kitchenSurrounded by natureMain-level laundry roomCozy family roomVaulted ceilingsCovered outdoor space
- 151 days |
- 1,847 |
- 81 |
Zillow last checked: 8 hours ago
Listing updated: December 23, 2025 at 04:45am
Listed by:
Nicole Kapellen 920-980-4495,
Pleasant View Realty, LLC
Source: WIREX MLS,MLS#: 1931867 Originating MLS: Metro MLS
Originating MLS: Metro MLS
Tour with a local agent
Facts & features
Interior
Bedrooms & bathrooms
- Bedrooms: 3
- Bathrooms: 2
- Full bathrooms: 2
- Main level bedrooms: 3
Primary bedroom
- Level: Main
- Area: 204
- Dimensions: 17 x 12
Bedroom 2
- Level: Main
- Area: 192
- Dimensions: 16 x 12
Bedroom 3
- Level: Main
- Area: 112
- Dimensions: 14 x 8
Bathroom
- Features: Tub Only, Ceramic Tile, Shower Over Tub, Shower Stall
Dining room
- Level: Main
- Area: 165
- Dimensions: 15 x 11
Family room
- Level: Main
- Area: 190
- Dimensions: 19 x 10
Kitchen
- Level: Main
- Area: 112
- Dimensions: 14 x 8
Living room
- Level: Main
- Area: 253
- Dimensions: 23 x 11
Heating
- Propane, In-floor, Radiant, Radiant/Hot Water
Cooling
- Central Air
Appliances
- Included: Cooktop, Dishwasher, Microwave, Oven, Refrigerator, Water Softener
Features
- High Speed Internet, Cathedral/vaulted ceiling
- Basement: Full,Concrete,Sump Pump
Interior area
- Total structure area: 1,640
- Total interior livable area: 1,640 sqft
Video & virtual tour
Property
Parking
- Total spaces: 2
- Parking features: Basement Access, Built-in under Home, Garage Door Opener, Attached, 2 Car, 1 Space
- Attached garage spaces: 2
Features
- Levels: One
- Stories: 1
- Patio & porch: Patio
Lot
- Size: 2.59 Acres
- Features: Wooded
Details
- Parcel number: 59030453606
- Zoning: Multiple
Construction
Type & style
- Home type: SingleFamily
- Architectural style: Raised Ranch
- Property subtype: Single Family Residence
Materials
- Wood Siding
Condition
- 21+ Years
- New construction: No
- Year built: 1977
Utilities & green energy
- Sewer: Septic Tank
- Water: Well
- Utilities for property: Cable Available
Community & HOA
Location
- Region: Sheboygan Falls
- Municipality: Wilson
Financial & listing details
- Price per square foot: $256/sqft
- Tax assessed value: $270,700
- Annual tax amount: $3,392
- Date on market: 8/21/2025
- Inclusions: <font Color=green>refrigerator, Oven, Cooktop, Microwave, Dishwasher, Dehumidifier, Water Softener</Font>
- Exclusions: <font Color=green>sellers Personal Property, Propane Tank (Leased)</Font>
Estimated market value
$410,200
$390,000 - $431,000
$2,032/mo
Price history
Price history
| Date | Event | Price |
|---|---|---|
| 10/1/2025 | Price change | $419,900-0.5%$256/sqft |
Source: | ||
| 9/23/2025 | Price change | $422,000-0.7%$257/sqft |
Source: | ||
| 9/16/2025 | Price change | $424,900-0.7%$259/sqft |
Source: | ||
| 8/21/2025 | Listed for sale | $428,000$261/sqft |
Source: | ||
Public tax history
Public tax history
| Year | Property taxes | Tax assessment |
|---|---|---|
| 2024 | $2,588 +1.9% | $250,600 |
| 2023 | $2,541 +9.5% | $250,600 +40.8% |
| 2022 | $2,320 +4.9% | $178,000 |
Find assessor info on the county website
BuyAbility℠ payment
Est. payment
$2,552/mo
Principal & interest
$1971
Property taxes
$434
Home insurance
$147
Climate risks
Neighborhood: 53085
Nearby schools
GreatSchools rating
- 8/10Kohler Elementary/Middle SchoolGrades: PK-5Distance: 2.2 mi
- 8/10Kohler Middle SchoolGrades: 6-8Distance: 2.2 mi
- 10/10Kohler High SchoolGrades: 9-12Distance: 2.2 mi
Schools provided by the listing agent
- Elementary: Kohler
- Middle: Kohler
- High: Kohler
- District: Kohler
Source: WIREX MLS. This data may not be complete. We recommend contacting the local school district to confirm school assignments for this home.
- Loading
- Loading



