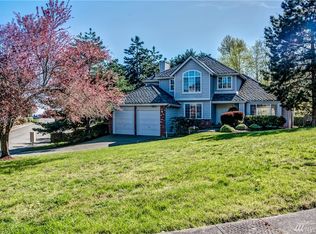We do not accept Zillow applications. Apply on our website: wpmnorthwest Available now! Thoughtfully updated 3+ bedroom home for lease. Enter in to find the formal living and dining rooms, kitchen, dining nook with bench seating, .75 bath, family room with cozy fireplace and office that could be used as a fourth bedroom. The open kitchen has oversized island, new cabinets, Quartz countertops, stainless appliances and two ovens. Upstairs is the primary bedroom with updated 5-piece bath and walk-in closet, two additional bedrooms, full bath, bonus space with cabinets, rec room, and laundry room with utility sink. Recently remodeled kitchen and bathrooms, new LVP flooring throughout and carpet on staircases. Lots of natural light. Two car garage with ample storage large enough for four smaller cars. Fully fenced backyard with expansive deck and turf - set up now as a putting green! Landscaping included in rent. Pets considered case by case. Minutes from shops, dining and freeway. Terms: 1st month's rent, security deposit (= to one month's rent), Minimum 12-month lease, Renters Insurance required. Non-smoking. $50 application fee paid by each 18+ y/o applicant. We do not accept portable screening reports. Property Manager: Kristin Stewart and Eric Dworkis. If you are a Licensed Agent, please consult the MLS for showing instructions and then contact the listing agent if you have further questions. All information deemed reliable, tenant to verify. Showings are during daylight hours so the property can be fully viewed. Thank you for your understanding. We do not advertise our rentals on Facebook Marketplace. All applications and screenings will be processed through AppFolio. If you have any doubts, please call our office to verify before making payment.
This property is off market, which means it's not currently listed for sale or rent on Zillow. This may be different from what's available on other websites or public sources.

