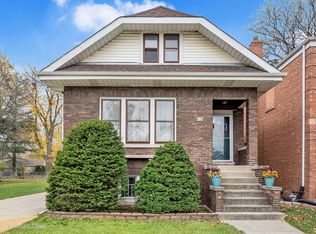Closed
$350,000
4136 Sunnyside Ave, Brookfield, IL 60513
5beds
--sqft
Single Family Residence
Built in 1922
7,840.8 Square Feet Lot
$379,200 Zestimate®
$--/sqft
$2,878 Estimated rent
Home value
$379,200
$349,000 - $413,000
$2,878/mo
Zestimate® history
Loading...
Owner options
Explore your selling options
What's special
An exceptionally cared for Single Family property on a double lot on tree lined Sunnyside Avenue! This home has been in the same family for 101 years and is recognized by the village as a legal non conforming multi-unit. Featuring large rooms, high quality woodwork and wood floors in both units! The owner occupied first floor unit offers 3 bedrooms, 1 full bath, 9' ceilings, an updated kitchen and newer Pella windows. The 2nd floor unit needs work but has 3 bedrooms (or 2 bedrooms and living room) plus large eat in kitchen and sizable unfinished space. The double lot provides ample backyard space while maintaining a large driveway and 2 car detached garage. Brand new boiler installed by Four Seasons, 2010 roof and newer hot water heater. This is the perfect opportunity to move your family in to the A+ rated Lyons Township High School district while house hacking the upstairs for extra income! This home is a must see!
Zillow last checked: 8 hours ago
Listing updated: April 30, 2024 at 07:48am
Listing courtesy of:
Shawnah Donley 815-790-9673,
@properties Christie's International Real Estate
Bought with:
Luis Lopez
Extreme Realty
Source: MRED as distributed by MLS GRID,MLS#: 11848663
Facts & features
Interior
Bedrooms & bathrooms
- Bedrooms: 5
- Bathrooms: 2
- Full bathrooms: 2
Primary bedroom
- Level: Main
- Area: 120 Square Feet
- Dimensions: 12X10
Bedroom 2
- Level: Main
- Area: 81 Square Feet
- Dimensions: 9X9
Bedroom 3
- Level: Main
- Area: 81 Square Feet
- Dimensions: 9X9
Bedroom 4
- Level: Second
- Area: 130 Square Feet
- Dimensions: 13X10
Bedroom 5
- Level: Second
- Area: 150 Square Feet
- Dimensions: 15X10
Dining room
- Features: Flooring (Hardwood)
- Level: Main
- Area: 182 Square Feet
- Dimensions: 14X13
Family room
- Level: Second
- Area: 169 Square Feet
- Dimensions: 13X13
Kitchen
- Features: Flooring (Ceramic Tile)
- Level: Main
- Area: 182 Square Feet
- Dimensions: 14X13
Kitchen 2nd
- Level: Second
- Area: 169 Square Feet
- Dimensions: 13X13
Laundry
- Level: Basement
- Area: 100 Square Feet
- Dimensions: 10X10
Living room
- Features: Flooring (Hardwood)
- Level: Main
- Area: 182 Square Feet
- Dimensions: 14X13
Heating
- Forced Air, Steam, Baseboard, Radiant, Sep Heating Systems - 2+
Cooling
- Central Air
Features
- 1st Floor Bedroom
- Flooring: Hardwood
- Basement: Unfinished,Exterior Entry,Full
Interior area
- Total structure area: 0
Property
Parking
- Total spaces: 2
- Parking features: Concrete, Garage Door Opener, On Site, Garage Owned, Detached, Garage
- Garage spaces: 2
- Has uncovered spaces: Yes
Accessibility
- Accessibility features: No Disability Access
Features
- Stories: 2
- Patio & porch: Porch
Lot
- Size: 7,840 sqft
- Dimensions: 60 X 128
- Features: Legal Non-Conforming, Mature Trees
Details
- Additional parcels included: 18032180400000
- Parcel number: 18032180390000
- Special conditions: None
Construction
Type & style
- Home type: SingleFamily
- Property subtype: Single Family Residence
Materials
- Brick
- Foundation: Concrete Perimeter
Condition
- New construction: No
- Year built: 1922
Utilities & green energy
- Sewer: Public Sewer
- Water: Lake Michigan
Community & neighborhood
Location
- Region: Brookfield
Other
Other facts
- Listing terms: Conventional
- Ownership: Fee Simple
Price history
| Date | Event | Price |
|---|---|---|
| 4/26/2024 | Sold | $350,000-1.4% |
Source: | ||
| 4/11/2024 | Pending sale | $355,000 |
Source: | ||
| 2/14/2024 | Contingent | $355,000 |
Source: | ||
| 12/5/2023 | Price change | $355,000-2.7% |
Source: | ||
| 9/19/2023 | Price change | $365,000-2.7% |
Source: | ||
Public tax history
| Year | Property taxes | Tax assessment |
|---|---|---|
| 2023 | $10,110 +60.8% | $32,999 +89% |
| 2022 | $6,286 +59.3% | $17,462 |
| 2021 | $3,947 -24.5% | $17,462 -15.4% |
Find assessor info on the county website
Neighborhood: 60513
Nearby schools
GreatSchools rating
- 7/10Lincoln Elementary SchoolGrades: PK-5Distance: 0.3 mi
- 3/10George Washington Middle SchoolGrades: 6-8Distance: 1.2 mi
- 10/10Lyons Twp High SchoolGrades: 9-12Distance: 1.8 mi
Schools provided by the listing agent
- Elementary: Lincoln Elementary School
- Middle: Washington Middle School
- High: Lyons Twp High School
- District: 103
Source: MRED as distributed by MLS GRID. This data may not be complete. We recommend contacting the local school district to confirm school assignments for this home.

Get pre-qualified for a loan
At Zillow Home Loans, we can pre-qualify you in as little as 5 minutes with no impact to your credit score.An equal housing lender. NMLS #10287.
Sell for more on Zillow
Get a free Zillow Showcase℠ listing and you could sell for .
$379,200
2% more+ $7,584
With Zillow Showcase(estimated)
$386,784