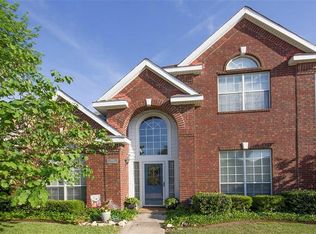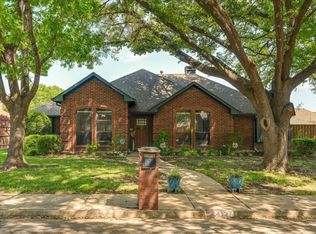Sold
Price Unknown
4136 Timberglen Rd, Dallas, TX 75287
4beds
2,937sqft
Single Family Residence
Built in 1992
7,405.2 Square Feet Lot
$499,400 Zestimate®
$--/sqft
$3,934 Estimated rent
Home value
$499,400
$469,000 - $529,000
$3,934/mo
Zestimate® history
Loading...
Owner options
Explore your selling options
What's special
Classic Dallas Home with Pool on Corner Lot! Discover timeless charm in this well-maintained, one-owner home! This 4-bedroom, 2.1-bathroom residence offers abundant space, a North-facing orientation and a private backyard oasis with a sparkling pool, perfect for relaxing or entertaining. Step inside a spacious living room anchored by a cozy fireplace and built-in entertainment center. The formal dining room features elegant wainscoting and a convenient pass-through to the kitchen, creating a seamless flow for gatherings. The kitchen is a chef’s dream, boasting an island, upgraded quartz countertops, stainless steel appliances, a gas cooktop and white cabinetry. Recent upgrades include a replaced microwave, oven, dishwasher, and garbage disposal, ensuring modern efficiency. The bright breakfast nook is ideal for casual dining. All four bedrooms are thoughtfully located upstairs, providing privacy. The expansive primary suite is a true retreat, showcasing tray ceilings, a sitting area, and a luxurious ensuite bath with dual linen closets, a jetted tub, separate shower and a large walk-in closet. The secondary bedrooms are generously sized, offering flexibility for family, guests or a home office. Enjoy your private backyard paradise, where the inviting pool offers a refreshing escape during hot Texas summers. There’s plenty of space for kids and pets to play. Enjoy the outdoors with 17 acres of parkland, a scenic pond, walking trails, and nature just a few blocks away, offering easy access to recreation and peaceful surroundings in the community. Recent updates include upgraded windows and patio door in 2024, enhancing both energy efficiency and aesthetics. Refrigerator, washer, and dryer are included. Home is located near top-rated Plano schools, the library, premier shopping and dining, and offers easy access to President George Bush Turnpike and Dallas North Tollway.
Zillow last checked: 8 hours ago
Listing updated: June 18, 2025 at 09:15am
Listed by:
Jan Richey 0324990 972-599-7000,
Keller Williams Legacy 972-599-7000,
Christine Goodwin 0627085 214-784-1533,
Keller Williams Legacy
Bought with:
Lucie Warfield
Divine Estate Realty LLC
Source: NTREIS,MLS#: 20935270
Facts & features
Interior
Bedrooms & bathrooms
- Bedrooms: 4
- Bathrooms: 3
- Full bathrooms: 2
- 1/2 bathrooms: 1
Primary bedroom
- Features: Ceiling Fan(s), En Suite Bathroom, Jetted Tub, Linen Closet, Sitting Area in Primary, Separate Shower, Walk-In Closet(s)
- Level: Second
- Dimensions: 26 x 19
Bedroom
- Level: Second
- Dimensions: 13 x 10
Bedroom
- Level: Second
- Dimensions: 16 x 13
Bedroom
- Features: Walk-In Closet(s)
- Level: Second
- Dimensions: 14 x 10
Primary bathroom
- Features: Dual Sinks, En Suite Bathroom
- Level: Second
- Dimensions: 12 x 11
Dining room
- Level: First
- Dimensions: 15 x 10
Other
- Features: Dual Sinks, Linen Closet
- Level: Second
- Dimensions: 10 x 5
Kitchen
- Features: Breakfast Bar, Built-in Features, Eat-in Kitchen, Kitchen Island, Pantry, Stone Counters
- Level: First
- Dimensions: 14 x 12
Living room
- Features: Built-in Features, Ceiling Fan(s), Fireplace
- Level: First
- Dimensions: 28 x 10
Utility room
- Features: Utility Sink
- Level: First
- Dimensions: 15 x 6
Heating
- Central
Cooling
- Central Air, Ceiling Fan(s)
Appliances
- Included: Dishwasher, Electric Oven, Gas Cooktop, Disposal, Microwave, Refrigerator
Features
- Built-in Features, Decorative/Designer Lighting Fixtures, Eat-in Kitchen, High Speed Internet, Kitchen Island, Paneling/Wainscoting, Cable TV, Vaulted Ceiling(s), Walk-In Closet(s)
- Flooring: Carpet, Ceramic Tile
- Windows: Window Coverings
- Has basement: No
- Number of fireplaces: 1
- Fireplace features: Gas Starter
Interior area
- Total interior livable area: 2,937 sqft
Property
Parking
- Total spaces: 2
- Parking features: Door-Multi, Garage Faces Rear
- Attached garage spaces: 2
Features
- Levels: Two
- Stories: 2
- Pool features: In Ground, Pool, Waterfall
- Fencing: Wood
Lot
- Size: 7,405 sqft
- Features: Back Yard, Corner Lot, Lawn, Landscaped
Details
- Parcel number: R1532009037C1
Construction
Type & style
- Home type: SingleFamily
- Architectural style: Detached
- Property subtype: Single Family Residence
Materials
- Foundation: Slab
- Roof: Composition
Condition
- Year built: 1992
Utilities & green energy
- Sewer: Public Sewer
- Water: Public
- Utilities for property: Sewer Available, Water Available, Cable Available
Community & neighborhood
Security
- Security features: Smoke Detector(s)
Location
- Region: Dallas
- Subdivision: Highlands Pkwy
Price history
| Date | Event | Price |
|---|---|---|
| 6/13/2025 | Sold | -- |
Source: NTREIS #20935270 Report a problem | ||
| 6/12/2025 | Pending sale | $550,000$187/sqft |
Source: NTREIS #20935270 Report a problem | ||
| 6/3/2025 | Price change | $550,000-5.2%$187/sqft |
Source: NTREIS #20935270 Report a problem | ||
| 5/27/2025 | Price change | $580,000-3.3%$197/sqft |
Source: NTREIS #20935270 Report a problem | ||
| 5/14/2025 | Listed for sale | $600,000$204/sqft |
Source: NTREIS #20935270 Report a problem | ||
Public tax history
| Year | Property taxes | Tax assessment |
|---|---|---|
| 2025 | -- | $543,246 +2.5% |
| 2024 | $4,209 -3.2% | $529,864 +5.5% |
| 2023 | $4,348 -28.5% | $502,462 +10% |
Find assessor info on the county website
Neighborhood: 75287
Nearby schools
GreatSchools rating
- 5/10Mitchell Elementary SchoolGrades: PK-5Distance: 0.7 mi
- 4/10Frankford Middle SchoolGrades: 6-8Distance: 4 mi
- 7/10Shepton High SchoolGrades: 9-10Distance: 1.9 mi
Schools provided by the listing agent
- Elementary: Mitchell
- Middle: Frankford
- High: Shepton
- District: Plano ISD
Source: NTREIS. This data may not be complete. We recommend contacting the local school district to confirm school assignments for this home.
Get a cash offer in 3 minutes
Find out how much your home could sell for in as little as 3 minutes with a no-obligation cash offer.
Estimated market value$499,400
Get a cash offer in 3 minutes
Find out how much your home could sell for in as little as 3 minutes with a no-obligation cash offer.
Estimated market value
$499,400

