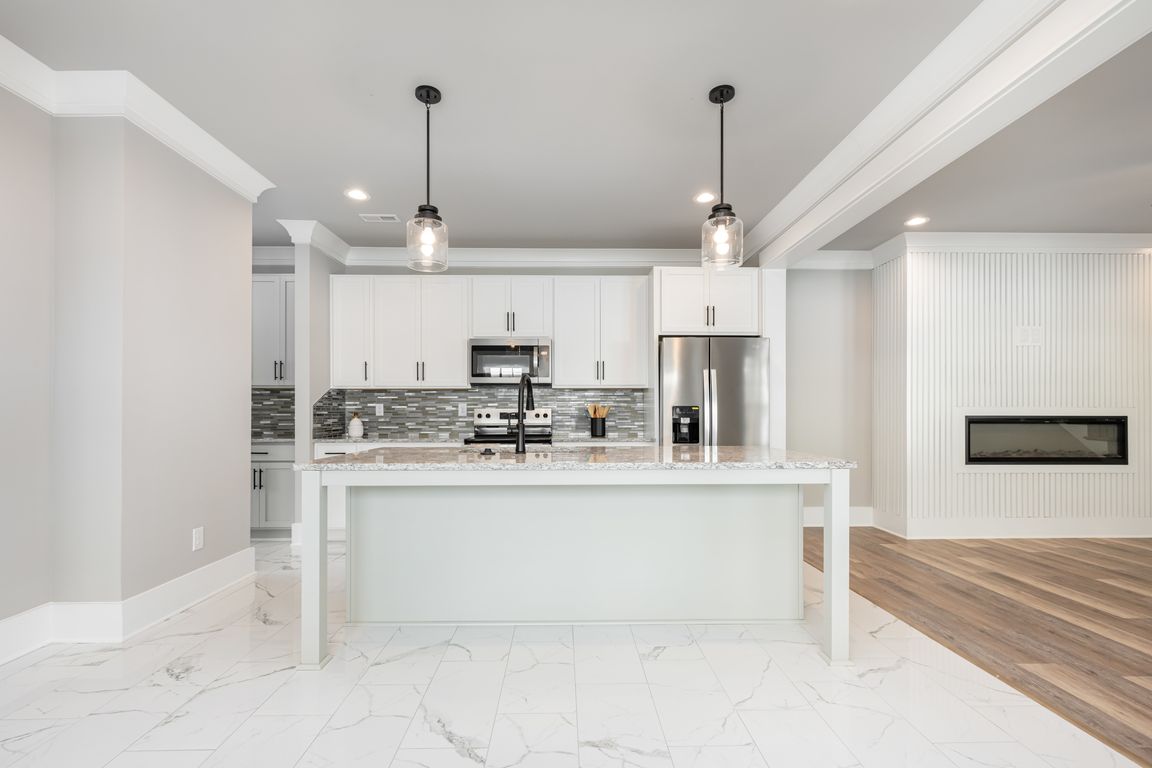Open: Sat 12pm-2pm

Active
$600,000
4beds
2,440sqft
4137 Twenty Grand Dr, Indian Trail, NC 28079
4beds
2,440sqft
Single family residence
Built in 2025
0.10 Acres
2 Attached garage spaces
$246 price/sqft
$80 monthly HOA fee
What's special
Large islandPrivate balconyCovered patioSpa-like bathWalk-in pantryLuxury primary suiteModern open-concept living space
Welcome to 4137 Twenty Grand Drive in the sought-after Bonterra community of Indian Trail! This new construction home offers 4 spacious bedrooms and 3.5 baths across 2,440 square feet of modern, open-concept living space. The chef’s kitchen features a large island, walk-in pantry, stainless steel appliances, a walk in pantry, and ...
- 1 day |
- 83 |
- 1 |
Likely to sell faster than
Source: Canopy MLS as distributed by MLS GRID,MLS#: 4319454
Travel times
Living Room
Kitchen
Dining Room
Zillow last checked: 8 hours ago
Listing updated: 12 hours ago
Listing Provided by:
Melissa Berens melissacberens@kw.com,
Keller Williams South Park,
Trent Corbin,
Keller Williams South Park
Source: Canopy MLS as distributed by MLS GRID,MLS#: 4319454
Facts & features
Interior
Bedrooms & bathrooms
- Bedrooms: 4
- Bathrooms: 4
- Full bathrooms: 3
- 1/2 bathrooms: 1
Primary bedroom
- Level: Upper
Bedroom s
- Level: Upper
Bedroom s
- Level: Upper
Bedroom s
- Level: Upper
Bathroom half
- Level: Main
Bathroom full
- Level: Upper
Bathroom full
- Level: Upper
Bathroom full
- Level: Upper
Dining room
- Level: Main
Kitchen
- Features: Kitchen Island, Walk-In Pantry
- Level: Main
Living room
- Features: Drop Zone
- Level: Main
Heating
- Heat Pump
Cooling
- Ceiling Fan(s), Central Air, Electric
Appliances
- Included: Dishwasher, Disposal, Electric Range, Electric Water Heater, Ice Maker, Microwave, Refrigerator
- Laundry: Laundry Room, Upper Level
Features
- Storage, Walk-In Closet(s), Walk-In Pantry
- Flooring: Tile, Vinyl
- Doors: Insulated Door(s)
- Windows: Insulated Windows
- Has basement: No
- Fireplace features: Family Room
Interior area
- Total structure area: 2,440
- Total interior livable area: 2,440 sqft
- Finished area above ground: 2,440
- Finished area below ground: 0
Video & virtual tour
Property
Parking
- Total spaces: 2
- Parking features: Driveway, Attached Garage, Garage Door Opener, Garage Faces Rear, Garage on Main Level
- Attached garage spaces: 2
- Has uncovered spaces: Yes
Features
- Levels: Two
- Stories: 2
- Patio & porch: Balcony, Covered, Patio, Rear Porch
- Pool features: Community
Lot
- Size: 0.1 Acres
Details
- Parcel number: 07021155
- Zoning: AP6
- Special conditions: Standard
Construction
Type & style
- Home type: SingleFamily
- Architectural style: Charleston
- Property subtype: Single Family Residence
Materials
- Hardboard Siding, Shingle/Shake, Stone
- Foundation: Slab
Condition
- New construction: Yes
- Year built: 2025
Details
- Builder name: Persis Nova
Utilities & green energy
- Sewer: County Sewer
- Water: County Water
- Utilities for property: Electricity Connected
Community & HOA
Community
- Features: Clubhouse, Tennis Court(s)
- Security: Smoke Detector(s)
- Subdivision: Bonterra
HOA
- Has HOA: Yes
- HOA fee: $80 monthly
- HOA name: CAMS
Location
- Region: Indian Trail
Financial & listing details
- Price per square foot: $246/sqft
- Tax assessed value: $90,000
- Annual tax amount: $349
- Date on market: 11/13/2025
- Cumulative days on market: 2 days
- Listing terms: Cash,Conventional,FHA,VA Loan
- Electric utility on property: Yes
- Road surface type: Concrete, Paved