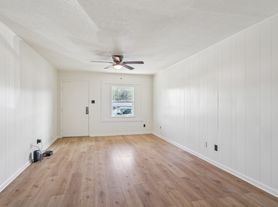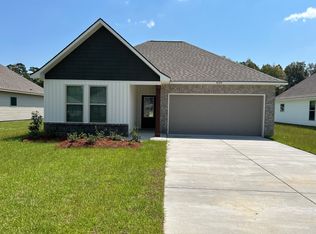"NEW HOME SPECIAL! Your 1st month is FREE with a signed lease by Sept 30, 2025
Located in Ponchatoula City Limits and Ponchatoula School District!
NEW BUILD! Offers smart, efficient living with 3 bedrooms, 2 bathrooms, and 1,564 square feet of well planned space. Designed for comfort and convenience, this home is perfect for small families, first-time buyers, or anyone looking for modern features in a manageable footprint. The exterior showcases a classic brick and siding combination, along with a covered rear patio and a two-car garage that adds functionality and curb appeal. Inside, the open floor plan creates a seamless flow between the kitchen, dining, and living areas enhanced by recessed can lighting for a bright, welcoming atmosphere. The private primary suite includes a double vanity, a spacious garden tub, and a large walk-in closet delivering comfort and luxury in your everyday routine. Built with quality craftsmanship and energy efficiency in mind, this home combines attractive design with practical features, making it a great choice for today's homeowners.
**Directions: turn off of Hwy 51 to Strader Rd, then left onto Rosewood Ln.**
NEW BUILD! Offers smart, efficient living with 3 bedrooms, 2 bathrooms, and 1,564 square feet of well planned space. Designed for comfort and convenience, this home is perfect for small families, first-time buyers, or anyone looking for modern features in a manageable footprint. The exterior showcases a classic brick and siding combination, along with a covered rear patio and a two-car garage that adds functionality and curb appeal. Inside, the open floor plan creates a seamless flow between the kitchen, dining, and living areas enhanced by recessed can lighting for a bright, welcoming atmosphere. The private primary suite includes a double vanity, a spacious garden tub, and a large walk-in closet delivering comfort and luxury in your everyday routine. Built with quality craftsmanship and energy efficiency in mind, this home combines attractive design with practical features, making it a great choice for today's homeowners.
House for rent
$1,675/mo
41372 Rosewood Ln, Hammond, LA 70403
3beds
1,564sqft
Price may not include required fees and charges.
Single family residence
Available now
Cats, small dogs OK
Central air
Hookups laundry
Attached garage parking
-- Heating
What's special
Two-car garageOpen floor planCovered rear patioPrivate primary suiteLarge walk-in closetDouble vanitySpacious garden tub
- 42 days
- on Zillow |
- -- |
- -- |
Travel times
Renting now? Get $1,000 closer to owning
Unlock a $400 renter bonus, plus up to a $600 savings match when you open a Foyer+ account.
Offers by Foyer; terms for both apply. Details on landing page.
Facts & features
Interior
Bedrooms & bathrooms
- Bedrooms: 3
- Bathrooms: 2
- Full bathrooms: 2
Cooling
- Central Air
Appliances
- Included: Dishwasher, Disposal, Microwave, Range, Refrigerator, WD Hookup
- Laundry: Hookups
Features
- Double Vanity, WD Hookup, Walk In Closet, Walk-In Closet(s)
- Flooring: Linoleum/Vinyl
Interior area
- Total interior livable area: 1,564 sqft
Property
Parking
- Parking features: Attached
- Has attached garage: Yes
- Details: Contact manager
Features
- Exterior features: Kitchen island, Mirrors, Walk In Closet
Construction
Type & style
- Home type: SingleFamily
- Property subtype: Single Family Residence
Community & HOA
Location
- Region: Hammond
Financial & listing details
- Lease term: 1 Year
Price history
| Date | Event | Price |
|---|---|---|
| 9/26/2025 | Price change | $1,675-6.9%$1/sqft |
Source: Zillow Rentals | ||
| 8/22/2025 | Listed for rent | $1,800$1/sqft |
Source: Zillow Rentals | ||

