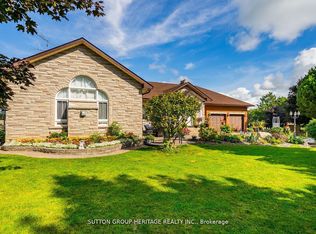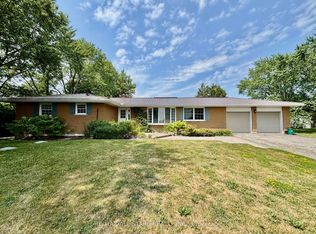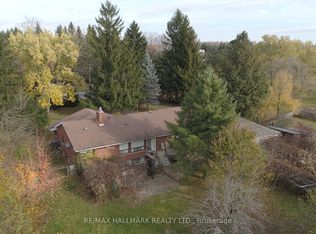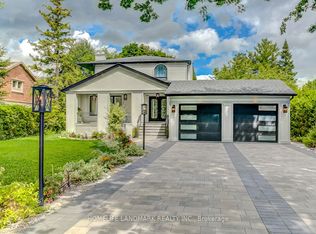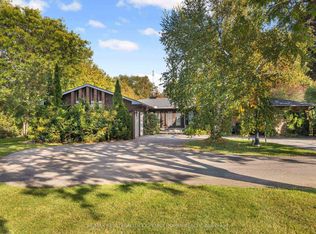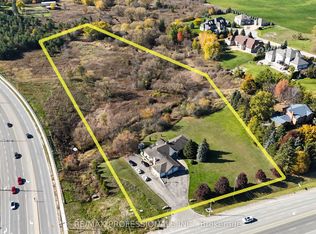4138 19th Ave, Markham, ON L6C 1M2
What's special
- 20 days |
- 74 |
- 5 |
Likely to sell faster than
Zillow last checked: 8 hours ago
Listing updated: November 25, 2025 at 08:38am
RE/MAX EXCEL REALTY LTD.
Facts & features
Interior
Bedrooms & bathrooms
- Bedrooms: 7
- Bathrooms: 4
Primary bedroom
- Level: Main
- Dimensions: 7.55 x 6.27
Bedroom
- Level: Lower
- Dimensions: 3.48 x 3.05
Bedroom
- Level: Lower
- Dimensions: 5.11 x 3.79
Bedroom 2
- Level: Main
- Dimensions: 4.73 x 3.75
Bedroom 3
- Level: Main
- Dimensions: 4.75 x 4.21
Bedroom 4
- Level: Main
- Dimensions: 4.25 x 3.75
Bedroom 5
- Level: Main
- Dimensions: 5.05 x 2.87
Breakfast
- Level: Main
- Dimensions: 4.31 x 3.23
Dining room
- Level: Main
- Dimensions: 6.33 x 3.81
Foyer
- Level: Main
- Dimensions: 4.53 x 3.21
Kitchen
- Level: Main
- Dimensions: 5.7 x 4.48
Living room
- Level: Main
- Dimensions: 7.33 x 7.12
Recreation
- Level: Lower
- Dimensions: 13.63 x 3.95
Other
- Level: Lower
- Dimensions: 8.55 x 6.25
Heating
- Other, Other Source
Cooling
- Other
Appliances
- Included: Built-In Oven, Countertop Range
Features
- In-Law Capability
- Basement: Finished with Walk-Out
- Has fireplace: Yes
- Fireplace features: Wood Burning
Interior area
- Living area range: 3500-5000 null
Video & virtual tour
Property
Parking
- Total spaces: 20
- Parking features: Private Triple
- Has garage: Yes
Features
- Exterior features: Backs On Green Belt, Privacy, Year Round Living
- Has private pool: Yes
- Pool features: In Ground, Outdoor Pool
- Has spa: Yes
- Spa features: Hot Tub
- Has view: Yes
- View description: Creek/Stream, Park/Greenbelt, Trees/Woods, Pool
- Has water view: Yes
- Water view: Creek/Stream
Lot
- Features: Greenbelt/Conservation, Ravine, Wooded/Treed, Irregular Lot
Details
- Parcel number: 037250156
Construction
Type & style
- Home type: SingleFamily
- Architectural style: Bungalow
- Property subtype: Single Family Residence
Materials
- Stone
- Foundation: Concrete Block
- Roof: Metal
Utilities & green energy
- Sewer: Septic
- Water: Drilled Well, Water System
Community & HOA
Location
- Region: Markham
Financial & listing details
- Annual tax amount: C$7,165
- Date on market: 11/21/2025
By pressing Contact Agent, you agree that the real estate professional identified above may call/text you about your search, which may involve use of automated means and pre-recorded/artificial voices. You don't need to consent as a condition of buying any property, goods, or services. Message/data rates may apply. You also agree to our Terms of Use. Zillow does not endorse any real estate professionals. We may share information about your recent and future site activity with your agent to help them understand what you're looking for in a home.
Price history
Price history
Price history is unavailable.
Public tax history
Public tax history
Tax history is unavailable.Climate risks
Neighborhood: Cathedral
Nearby schools
GreatSchools rating
No schools nearby
We couldn't find any schools near this home.
- Loading
