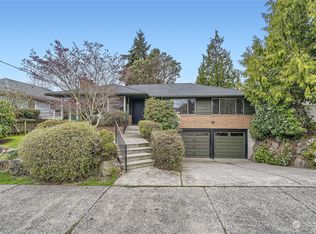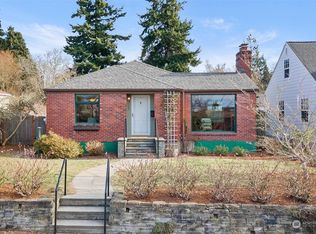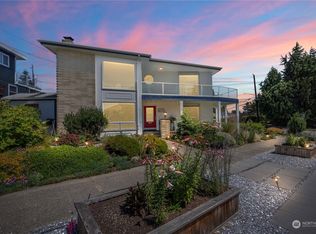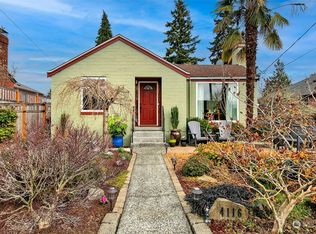Sold
Listed by:
Amie Stewart,
COMPASS,
Kelley Meister,
COMPASS
Bought with: Quorum-Laurelhurst, Inc
$1,508,000
4138 55th Avenue SW, Seattle, WA 98116
3beds
1,950sqft
Single Family Residence
Built in 1950
7,191.76 Square Feet Lot
$1,495,500 Zestimate®
$773/sqft
$4,305 Estimated rent
Home value
$1,495,500
$1.38M - $1.62M
$4,305/mo
Zestimate® history
Loading...
Owner options
Explore your selling options
What's special
Welcome to the very Best of West Seattle Life. From bow to stern, this MCM Gem offers a flawless, light-filled 1-level floorplan. 3 east-facing bedrooms greet the sunrise, while kitchen, dining & living rooms orient to the west for sunsets. The big media/rec /flex room transforms to an indoor/outdoor cantina for parties and/or pure privacy in the Architect designed courtyard, breathtaking gardens & landscape. Stylishly updated 1.75 baths (yep, it has a primary suite)! A spiffy 2-car garage + apron parking has loads of space for the wheels, toys & tools. Head out for quick strolls or bike rides to Alaska Junction, farmers market, restaurants, great shops, parks & Alki Beach. Enjoy the smells of salt air & feel the calm of the sea breeze.
Zillow last checked: 8 hours ago
Listing updated: July 10, 2025 at 04:04am
Offers reviewed: May 12
Listed by:
Amie Stewart,
COMPASS,
Kelley Meister,
COMPASS
Bought with:
Jennifer Brown Flynn, 23141
Quorum-Laurelhurst, Inc
Source: NWMLS,MLS#: 2362794
Facts & features
Interior
Bedrooms & bathrooms
- Bedrooms: 3
- Bathrooms: 2
- Full bathrooms: 1
- 3/4 bathrooms: 1
- Main level bathrooms: 2
- Main level bedrooms: 3
Primary bedroom
- Level: Main
Bedroom
- Level: Main
Bedroom
- Level: Main
Bathroom full
- Level: Main
Bathroom three quarter
- Level: Main
Dining room
- Level: Main
Entry hall
- Level: Main
Family room
- Level: Main
Kitchen with eating space
- Level: Main
Living room
- Level: Main
Utility room
- Level: Main
Heating
- Fireplace, Forced Air, Electric, Oil
Cooling
- None
Appliances
- Included: Dishwasher(s), Dryer(s), Microwave(s), Refrigerator(s), Stove(s)/Range(s), Washer(s), Water Heater: Electric
Features
- Bath Off Primary, Dining Room
- Flooring: Bamboo/Cork, Ceramic Tile, Hardwood, Carpet
- Windows: Double Pane/Storm Window
- Basement: None
- Number of fireplaces: 1
- Fireplace features: Wood Burning, Main Level: 1, Fireplace
Interior area
- Total structure area: 1,950
- Total interior livable area: 1,950 sqft
Property
Parking
- Total spaces: 2
- Parking features: Driveway, Attached Garage
- Attached garage spaces: 2
Features
- Levels: One
- Stories: 1
- Entry location: Main
- Patio & porch: Bath Off Primary, Ceramic Tile, Double Pane/Storm Window, Dining Room, Fireplace, Water Heater
- Has view: Yes
- View description: Territorial
Lot
- Size: 7,191 sqft
- Dimensions: 116' x 63'
- Features: Curbs, Paved, Sidewalk, Dog Run, Electric Car Charging, Fenced-Partially, Gas Available, High Speed Internet, Patio
- Topography: Level
- Residential vegetation: Garden Space
Details
- Parcel number: 5496200160
- Zoning: NR3
- Zoning description: Jurisdiction: City
- Special conditions: Standard
Construction
Type & style
- Home type: SingleFamily
- Property subtype: Single Family Residence
Materials
- Brick, Wood Siding
- Foundation: Poured Concrete
- Roof: Composition
Condition
- Very Good
- Year built: 1950
- Major remodel year: 1950
Utilities & green energy
- Electric: Company: Seattle City Light
- Sewer: Sewer Connected, Company: Seattle Public Utilities
- Water: Public, Company: Seattle Public Utilities
Community & neighborhood
Location
- Region: Seattle
- Subdivision: Genesee
Other
Other facts
- Listing terms: Cash Out,Conventional,VA Loan
- Cumulative days on market: 7 days
Price history
| Date | Event | Price |
|---|---|---|
| 6/9/2025 | Sold | $1,508,000+20.6%$773/sqft |
Source: | ||
| 5/13/2025 | Pending sale | $1,250,000$641/sqft |
Source: | ||
| 5/6/2025 | Listed for sale | $1,250,000+262.8%$641/sqft |
Source: | ||
| 8/22/2002 | Sold | $344,500$177/sqft |
Source: | ||
Public tax history
| Year | Property taxes | Tax assessment |
|---|---|---|
| 2024 | $11,127 +8.6% | $1,107,000 +7.5% |
| 2023 | $10,242 +5.2% | $1,030,000 -5.8% |
| 2022 | $9,737 +9.6% | $1,093,000 +19.6% |
Find assessor info on the county website
Neighborhood: Alki
Nearby schools
GreatSchools rating
- 8/10Genesee Hill Elementary SchoolGrades: K-5Distance: 0.3 mi
- 9/10Madison Middle SchoolGrades: 6-8Distance: 0.8 mi
- 7/10West Seattle High SchoolGrades: 9-12Distance: 1.1 mi
Schools provided by the listing agent
- Elementary: Genesee Hill Elementary
- Middle: Madison Mid
- High: West Seattle High
Source: NWMLS. This data may not be complete. We recommend contacting the local school district to confirm school assignments for this home.

Get pre-qualified for a loan
At Zillow Home Loans, we can pre-qualify you in as little as 5 minutes with no impact to your credit score.An equal housing lender. NMLS #10287.
Sell for more on Zillow
Get a free Zillow Showcase℠ listing and you could sell for .
$1,495,500
2% more+ $29,910
With Zillow Showcase(estimated)
$1,525,410


