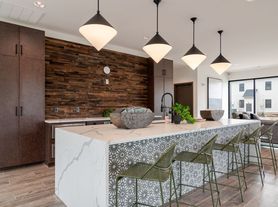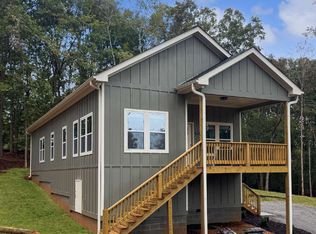Welcome to the Walnut Grove Subdivision in North Hall! This beautiful 4 bedroom, 2 bathroom home in the sought after Chestatee School District, features hardwood flooring throughout the main living areas and a gas fireplace in the living room. The primary suite is located on the main floor. The kitchen includes stainless steel appliances, ample cabinetry, and a functional layout ideal for cooking and entertaining. This home has a 2 car garage and landscaping is included! Located just minutes from the new Publix shopping center. 1 Dog under 40LBS is allowed with a $700 nonrefundable pet fee and $35 Monthly Pet Rent.
House for rent
$2,650/mo
4138 Deer Springs Way, Gainesville, GA 30506
4beds
--sqft
Price may not include required fees and charges.
Single family residence
Available now
Small dogs OK
What's special
Ample cabinetry
- 34 days |
- -- |
- -- |
Zillow last checked: 8 hours ago
Listing updated: November 14, 2025 at 11:30pm
Travel times
Looking to buy when your lease ends?
Consider a first-time homebuyer savings account designed to grow your down payment with up to a 6% match & a competitive APY.
Facts & features
Interior
Bedrooms & bathrooms
- Bedrooms: 4
- Bathrooms: 2
- Full bathrooms: 2
Appliances
- Included: Dishwasher, Microwave, Oven, Refrigerator, Stove
Property
Parking
- Details: Contact manager
Features
- Exterior features: Landscaping
Details
- Parcel number: 10099000183
Construction
Type & style
- Home type: SingleFamily
- Property subtype: Single Family Residence
Community & HOA
Location
- Region: Gainesville
Financial & listing details
- Lease term: Contact For Details
Price history
| Date | Event | Price |
|---|---|---|
| 10/31/2025 | Listed for rent | $2,650 |
Source: Zillow Rentals | ||
| 10/8/2025 | Sold | $399,900 |
Source: | ||
| 9/14/2025 | Pending sale | $399,900 |
Source: | ||
| 9/12/2025 | Listed for sale | $399,900+166.6% |
Source: | ||
| 4/25/2014 | Sold | $150,000-4.4% |
Source: | ||

