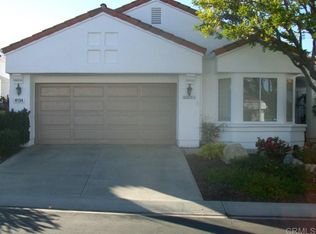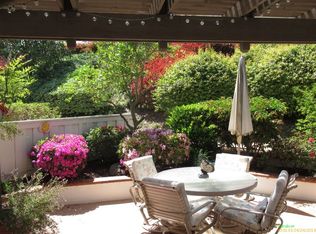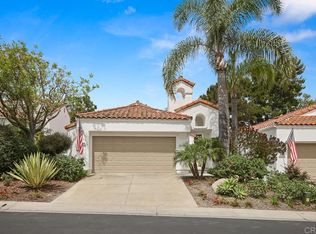Sold for $900,000 on 12/05/25
Listing Provided by:
Frank McLin DRE #00924501 frank@heartlandre.com,
Heartland Real Estate
Bought with: None MRML
$900,000
4138 Pindar Way, Oceanside, CA 92056
3beds
1,850sqft
Single Family Residence
Built in 1990
4,827 Square Feet Lot
$950,900 Zestimate®
$486/sqft
$4,155 Estimated rent
Home value
$950,900
$903,000 - $998,000
$4,155/mo
Zestimate® history
Loading...
Owner options
Explore your selling options
What's special
Ocean Hills Country Club Opportunity in the Village of Zante! This is one of the Popular single level Corinth model homes in a quiet location away from traffic patterns. Two Primary Bedrooms with an optional office/den/3rd bedroom. Comfortable floorplan with high ceilings making every room live large. Large Living Room with Fireplace, Dining Room, a Breakfast Nook, separate laundry room and more, adorned with Plantation Shutters, skylights and easy maintenance flooring throughout. Convenient 2 car attached garage and private back yard & patio round out the offering... Fantastic Ocean Hills community with Beautifully maintained grounds throughout! Enjoy all the amenities including pickleball, golf, swimming, tennis, bocce – even shuffleboard! A wonderful place for life and your daily walk. Many social clubs here with a wide variety of interests to explore and connect with like-minded community members! If you haven’t experienced this community, come take a look!
Zillow last checked: 8 hours ago
Listing updated: December 12, 2025 at 02:31pm
Listing Provided by:
Frank McLin DRE #00924501 frank@heartlandre.com,
Heartland Real Estate
Bought with:
NONE NONE, DRE #N/A
None MRML
Source: CRMLS,MLS#: PTP2503258 Originating MLS: California Regional MLS (North San Diego County & Pacific Southwest AORs)
Originating MLS: California Regional MLS (North San Diego County & Pacific Southwest AORs)
Facts & features
Interior
Bedrooms & bathrooms
- Bedrooms: 3
- Bathrooms: 3
- Full bathrooms: 3
- Main level bathrooms: 3
- Main level bedrooms: 3
Bedroom
- Features: All Bedrooms Down
Bathroom
- Features: Bathroom Exhaust Fan, Bathtub, Closet, Enclosed Toilet, Low Flow Plumbing Fixtures, Linen Closet, Separate Shower, Tile Counters, Tub Shower, Upgraded
Kitchen
- Features: Butler's Pantry, Tile Counters
Heating
- Central, Forced Air
Cooling
- Central Air, Electric
Appliances
- Included: Dryer
- Laundry: Laundry Room
Features
- Breakfast Area, Separate/Formal Dining Room, All Bedrooms Down
- Doors: Double Door Entry
- Has fireplace: Yes
- Fireplace features: Living Room
- Common walls with other units/homes: No Common Walls
Interior area
- Total interior livable area: 1,850 sqft
Property
Parking
- Total spaces: 4
- Parking features: Concrete, Direct Access, Door-Single, Driveway, Garage Faces Front, Garage, Garage Door Opener, On Site, Off Street, Private, Side By Side
- Attached garage spaces: 2
- Uncovered spaces: 2
Features
- Levels: One
- Stories: 1
- Entry location: Living Room
- Pool features: Community, Gunite, In Ground, Association
- Has view: Yes
- View description: None
Lot
- Size: 4,827 sqft
- Dimensions: 49 x 105
- Features: Back Yard, Front Yard, Irregular Lot, Landscaped, Near Park, Planned Unit Development, Rectangular Lot, Rocks
Details
- Parcel number: 1695114000
- Zoning: Single Family Residential
- Special conditions: Trust
Construction
Type & style
- Home type: SingleFamily
- Property subtype: Single Family Residence
Materials
- Frame, Stucco
- Foundation: Concrete Perimeter
- Roof: Tile
Condition
- Turnkey
- New construction: No
- Year built: 1990
Utilities & green energy
- Electric: Standard
- Sewer: Public Sewer
Community & neighborhood
Community
- Community features: Curbs, Golf, Gutter(s), Storm Drain(s), Street Lights, Urban, Park, Pool
Senior living
- Senior community: Yes
Location
- Region: Oceanside
HOA & financial
HOA
- Has HOA: Yes
- HOA fee: $514 monthly
- Amenities included: Bocce Court, Call for Rules, Clubhouse, Controlled Access, Fitness Center, Golf Course, Maintenance Grounds, Game Room, Maintenance Front Yard, Outdoor Cooking Area, Other Courts, Barbecue, Pickleball, Pool, Pet Restrictions, Recreation Room, Guard, Spa/Hot Tub, Tennis Court(s)
- Association name: Ocean Hills Country Club
- Association phone: 760-758-7080
- Second HOA fee: $171 monthly
- Second association name: The Village Of Zanta
- Second association phone: 760-758-7080
Other
Other facts
- Listing terms: Cash,Cash to New Loan,Conventional,VA Loan
- Road surface type: Paved
Price history
| Date | Event | Price |
|---|---|---|
| 12/5/2025 | Sold | $900,000-7.7%$486/sqft |
Source: | ||
| 10/16/2025 | Pending sale | $975,000$527/sqft |
Source: | ||
| 9/24/2025 | Price change | $975,000-3.5%$527/sqft |
Source: | ||
| 7/30/2025 | Price change | $1,009,900-3.3%$546/sqft |
Source: | ||
| 7/1/2025 | Price change | $1,044,900-4.6%$565/sqft |
Source: | ||
Public tax history
| Year | Property taxes | Tax assessment |
|---|---|---|
| 2025 | $10,615 +102.1% | $936,360 +95% |
| 2024 | $5,253 +4% | $480,101 +2% |
| 2023 | $5,050 +0.3% | $470,688 +2% |
Find assessor info on the county website
Neighborhood: Ocean Hills
Nearby schools
GreatSchools rating
- 5/10Lake Elementary SchoolGrades: K-5Distance: 1.5 mi
- 4/10Madison Middle SchoolGrades: 6-8Distance: 1.5 mi
- 7/10Rancho Buena Vista High SchoolGrades: 9-12Distance: 1.5 mi
Schools provided by the listing agent
- Elementary: Lake
- Middle: Madison
- High: Rancho Buena Vista
Source: CRMLS. This data may not be complete. We recommend contacting the local school district to confirm school assignments for this home.
Get a cash offer in 3 minutes
Find out how much your home could sell for in as little as 3 minutes with a no-obligation cash offer.
Estimated market value
$950,900
Get a cash offer in 3 minutes
Find out how much your home could sell for in as little as 3 minutes with a no-obligation cash offer.
Estimated market value
$950,900


