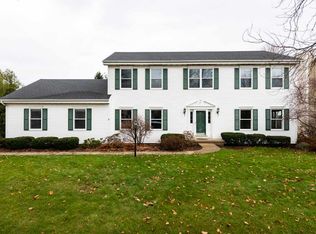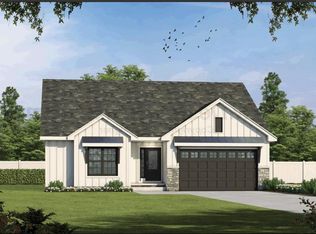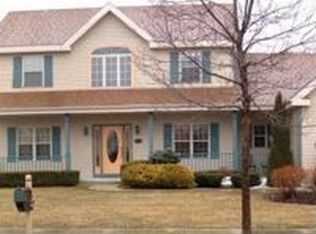Closed
$685,000
4138 Redtail Pass, Middleton, WI 53562
4beds
3,221sqft
Single Family Residence
Built in 1996
0.31 Acres Lot
$685,100 Zestimate®
$213/sqft
$3,651 Estimated rent
Home value
$685,100
$651,000 - $719,000
$3,651/mo
Zestimate® history
Loading...
Owner options
Explore your selling options
What's special
Step into this expansive 4-bedroom, 2.5-bathroom residence, offering over 3,200 square feet of thoughtfully designed living space. The heart of the home is a cozy family room featuring a working fireplace, perfect for relaxing evenings, complemented by elegant hardwood floors that add a touch of sophistication throughout. The primary suite serves as a private retreat, complete with a generous walk-in closet and an ensuite bathroom boasting a separate shower and a luxurious Jacuzzi tub. A full basement provides versatile space for recreation, a home gym, or ample storage. Modern amenities such as central air conditioning, central heating, and high-speed internet ensure year-round comfort and connectivity.
Zillow last checked: 8 hours ago
Listing updated: November 15, 2025 at 09:00am
Listed by:
Aaron Weber 608-556-4179,
Compass Real Estate Wisconsin
Bought with:
Laura Hildebrandt-Shively
Source: WIREX MLS,MLS#: 2009981 Originating MLS: South Central Wisconsin MLS
Originating MLS: South Central Wisconsin MLS
Facts & features
Interior
Bedrooms & bathrooms
- Bedrooms: 4
- Bathrooms: 3
- Full bathrooms: 2
- 1/2 bathrooms: 2
Primary bedroom
- Level: Upper
- Area: 234
- Dimensions: 18 x 13
Bedroom 2
- Level: Upper
- Area: 156
- Dimensions: 13 x 12
Bedroom 3
- Level: Upper
- Area: 143
- Dimensions: 13 x 11
Bedroom 4
- Level: Upper
- Area: 132
- Dimensions: 12 x 11
Bathroom
- Features: At least 1 Tub, Master Bedroom Bath: Full, Master Bedroom Bath, Master Bedroom Bath: Walk-In Shower, Master Bedroom Bath: Tub/No Shower
Dining room
- Level: Main
- Area: 182
- Dimensions: 14 x 13
Family room
- Level: Main
- Area: 240
- Dimensions: 16 x 15
Kitchen
- Level: Main
- Area: 320
- Dimensions: 20 x 16
Living room
- Level: Main
- Area: 196
- Dimensions: 14 x 14
Heating
- Natural Gas, Forced Air
Cooling
- Central Air
Appliances
- Included: Refrigerator, Dishwasher, Microwave, Washer, Dryer, Water Softener
Features
- Walk-In Closet(s), Central Vacuum, Kitchen Island
- Flooring: Wood or Sim.Wood Floors
- Basement: Full,Exposed,Full Size Windows,Sump Pump,Radon Mitigation System,Concrete
Interior area
- Total structure area: 3,221
- Total interior livable area: 3,221 sqft
- Finished area above ground: 2,471
- Finished area below ground: 750
Property
Parking
- Total spaces: 3
- Parking features: 3 Car, Attached
- Attached garage spaces: 3
Features
- Levels: Two
- Stories: 2
- Patio & porch: Deck
Lot
- Size: 0.31 Acres
- Features: Sidewalks
Details
- Parcel number: 080931361587
- Zoning: res
- Special conditions: Arms Length
Construction
Type & style
- Home type: SingleFamily
- Architectural style: Colonial
- Property subtype: Single Family Residence
Materials
- Vinyl Siding, Brick, Stone
Condition
- 21+ Years
- New construction: No
- Year built: 1996
Utilities & green energy
- Sewer: Public Sewer
- Water: Public
- Utilities for property: Cable Available
Community & neighborhood
Location
- Region: Middleton
- Subdivision: Northlake
- Municipality: Middleton
HOA & financial
HOA
- Has HOA: Yes
- HOA fee: $195 annually
Price history
| Date | Event | Price |
|---|---|---|
| 11/10/2025 | Sold | $685,000-4.2%$213/sqft |
Source: | ||
| 10/8/2025 | Contingent | $715,000$222/sqft |
Source: | ||
| 10/2/2025 | Price change | $715,000-1.4%$222/sqft |
Source: | ||
| 4/3/2025 | Listed for sale | $725,000$225/sqft |
Source: | ||
Public tax history
| Year | Property taxes | Tax assessment |
|---|---|---|
| 2024 | $9,856 +7.7% | $556,600 |
| 2023 | $9,151 +0.1% | $556,600 |
| 2022 | $9,139 -2.3% | $556,600 +18% |
Find assessor info on the county website
Neighborhood: 53562
Nearby schools
GreatSchools rating
- 6/10Northside Elementary SchoolGrades: PK-4Distance: 1.6 mi
- 8/10Kromrey Middle SchoolGrades: 5-8Distance: 1.9 mi
- 9/10Middleton High SchoolGrades: 9-12Distance: 2.2 mi
Schools provided by the listing agent
- Elementary: Northside
- Middle: Kromrey
- High: Middleton
- District: Middleton-Cross Plains
Source: WIREX MLS. This data may not be complete. We recommend contacting the local school district to confirm school assignments for this home.

Get pre-qualified for a loan
At Zillow Home Loans, we can pre-qualify you in as little as 5 minutes with no impact to your credit score.An equal housing lender. NMLS #10287.
Sell for more on Zillow
Get a free Zillow Showcase℠ listing and you could sell for .
$685,100
2% more+ $13,702
With Zillow Showcase(estimated)
$698,802

