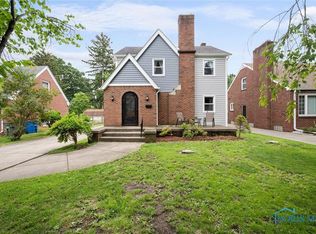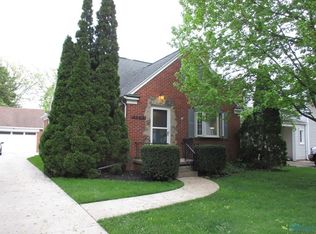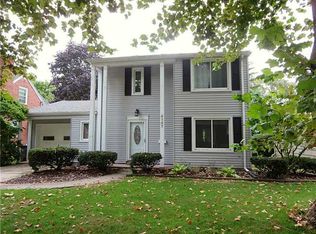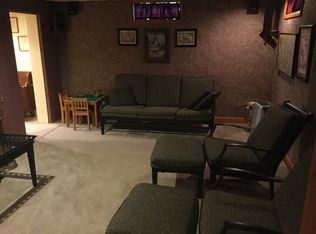Sold for $276,000 on 09/22/25
$276,000
4139 Beverly Dr, Toledo, OH 43614
3beds
2,129sqft
Single Family Residence
Built in 1955
0.31 Acres Lot
$278,000 Zestimate®
$130/sqft
$2,486 Estimated rent
Home value
$278,000
$245,000 - $317,000
$2,486/mo
Zestimate® history
Loading...
Owner options
Explore your selling options
What's special
Welcome to this well-maintained 3-bed, 3-bath home in the Beverly Area just under 1/3 an acre.. Enjoy the spacious living area and generous bedrooms. The bright living spaces offer comfort and flexibility, perfect for families or entertaining. Outside, a 2-car detached garage, 10x16 storage shed and expansive yard provide ample room for storage, play, or future plans. Take a tour to note unique touches like Corian counters in the kitchen, 2 word burning fireplaces and a cedar closet. A perfect blend of space, light, and potential in a great location!
Zillow last checked: 8 hours ago
Listing updated: October 14, 2025 at 06:15am
Listed by:
Michael Falkenberg 419-215-8196,
The Danberry Co
Bought with:
Melissa L. Utterback, 2020000913
The Danberry Co
Source: NORIS,MLS#: 6134500
Facts & features
Interior
Bedrooms & bathrooms
- Bedrooms: 3
- Bathrooms: 3
- Full bathrooms: 3
Primary bedroom
- Features: Ceiling Fan(s)
- Level: Upper
- Dimensions: 34 x 18
Bedroom 2
- Features: Ceiling Fan(s)
- Level: Main
- Dimensions: 12 x 13
Bedroom 3
- Features: Ceiling Fan(s)
- Level: Main
- Dimensions: 12 x 14
Dining room
- Features: Ceiling Fan(s)
- Level: Main
- Dimensions: 10 x 16
Kitchen
- Features: Ceiling Fan(s)
- Level: Main
- Dimensions: 10 x 15
Living room
- Features: Fireplace
- Level: Main
- Dimensions: 21 x 15
Sun room
- Features: Ceiling Fan(s)
- Level: Main
- Dimensions: 11 x 11
Heating
- Boiler, Natural Gas
Cooling
- Central Air, Window Unit(s), Other
Appliances
- Included: Dishwasher, Water Heater, Dryer, Electric Range Connection, Washer
- Laundry: Electric Dryer Hookup
Features
- Ceiling Fan(s), Primary Bathroom
- Flooring: Carpet, Laminate
- Basement: Full
- Has fireplace: Yes
- Fireplace features: Basement, Living Room, Recreation Room
Interior area
- Total structure area: 2,129
- Total interior livable area: 2,129 sqft
Property
Parking
- Total spaces: 2
- Parking features: Concrete, Driveway, Garage Door Opener
- Garage spaces: 2
- Has uncovered spaces: Yes
Features
- Levels: One and One Half
Lot
- Size: 0.31 Acres
- Dimensions: 50x268
Details
- Parcel number: 0321834
- Zoning: 10-RS6
- Other equipment: DC Well Pump
Construction
Type & style
- Home type: SingleFamily
- Property subtype: Single Family Residence
Materials
- Brick
- Roof: Shingle
Condition
- Year built: 1955
Utilities & green energy
- Electric: Circuit Breakers
- Sewer: Sanitary Sewer
- Water: Public
Community & neighborhood
Location
- Region: Toledo
- Subdivision: Copland Woods
Other
Other facts
- Listing terms: Cash,Conventional,FHA,VA Loan
- Road surface type: Paved
Price history
| Date | Event | Price |
|---|---|---|
| 9/22/2025 | Sold | $276,000+10.4%$130/sqft |
Source: NORIS #6134500 | ||
| 9/1/2025 | Contingent | $250,000$117/sqft |
Source: NORIS #6134500 | ||
| 8/29/2025 | Listed for sale | $250,000$117/sqft |
Source: NORIS #6134500 | ||
Public tax history
| Year | Property taxes | Tax assessment |
|---|---|---|
| 2024 | $2,590 -1.5% | $52,045 +3% |
| 2023 | $2,630 -0.9% | $50,540 |
| 2022 | $2,654 -2.3% | $50,540 |
Find assessor info on the county website
Neighborhood: Beverly
Nearby schools
GreatSchools rating
- 8/10Beverly Elementary SchoolGrades: PK-8Distance: 0.7 mi
- 4/10Bowsher High SchoolGrades: 9-12Distance: 0.7 mi
Schools provided by the listing agent
- Elementary: Beverly
- High: Bowsher
Source: NORIS. This data may not be complete. We recommend contacting the local school district to confirm school assignments for this home.

Get pre-qualified for a loan
At Zillow Home Loans, we can pre-qualify you in as little as 5 minutes with no impact to your credit score.An equal housing lender. NMLS #10287.
Sell for more on Zillow
Get a free Zillow Showcase℠ listing and you could sell for .
$278,000
2% more+ $5,560
With Zillow Showcase(estimated)
$283,560


