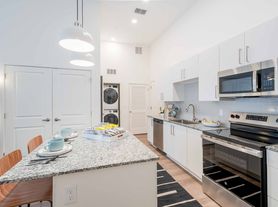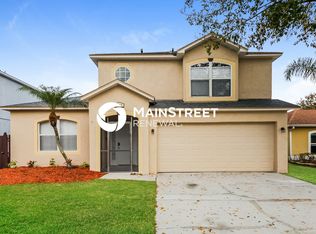Newly remodeled! Corner lot. This Fabulous 4B/2B home is available for immediate move-in!! Located in the highly desirable community of East Orlando Sanctuary at Regency Park near UCF. This home offers ceramic tiles in all common areas and plush Brand new wood-looking vinyl flooring in bedrooms. Freshly painted **WASHER & DRYER Included** The living room features a spacious floor plan and sliding doors to let in lots of natural light. The master bedroom is spacious with a walk-in closet and an incredible master bathroom offering both a tub and stand-up shower. Corner lot with plenty parking. Community Amenities: Tennis Court, Community pool & Cabana. Just minutes to Waterford Lakes, 417 & 408, restaurants, shopping, transportation, and more. Come and see it today.
House for rent
$2,399/mo
4139 Forest Island Dr, Orlando, FL 32826
4beds
1,841sqft
Price may not include required fees and charges.
Single family residence
Available now
Cats, small dogs OK
Central air
In unit laundry
Attached garage parking
What's special
- 40 days |
- -- |
- -- |
Zillow last checked: 8 hours ago
Listing updated: December 03, 2025 at 11:47pm
Travel times
Looking to buy when your lease ends?
Consider a first-time homebuyer savings account designed to grow your down payment with up to a 6% match & a competitive APY.
Facts & features
Interior
Bedrooms & bathrooms
- Bedrooms: 4
- Bathrooms: 2
- Full bathrooms: 2
Cooling
- Central Air
Appliances
- Included: Dryer, Washer
- Laundry: In Unit
Features
- Walk In Closet
- Flooring: Hardwood
Interior area
- Total interior livable area: 1,841 sqft
Property
Parking
- Parking features: Attached, Off Street
- Has attached garage: Yes
- Details: Contact manager
Features
- Exterior features: Walk In Closet
Details
- Parcel number: 312202784000950
Construction
Type & style
- Home type: SingleFamily
- Property subtype: Single Family Residence
Community & HOA
Location
- Region: Orlando
Financial & listing details
- Lease term: 6 Month
Price history
| Date | Event | Price |
|---|---|---|
| 12/4/2025 | Price change | $2,399-1.1%$1/sqft |
Source: Zillow Rentals | ||
| 11/25/2025 | Price change | $2,425-1%$1/sqft |
Source: Zillow Rentals | ||
| 11/12/2025 | Price change | $2,450-2%$1/sqft |
Source: Zillow Rentals | ||
| 10/29/2025 | Listing removed | $397,000$216/sqft |
Source: | ||
| 10/29/2025 | Listed for rent | $2,499-7.4%$1/sqft |
Source: Zillow Rentals | ||

