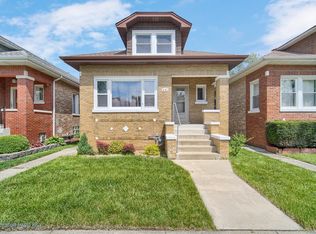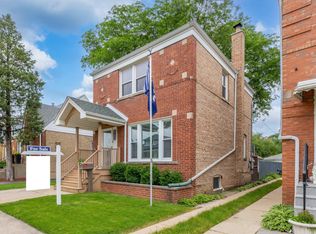Closed
$374,000
4139 Maple Ave, Brookfield, IL 60513
3beds
1,381sqft
Single Family Residence
Built in 1928
5,900 Square Feet Lot
$377,500 Zestimate®
$271/sqft
$2,443 Estimated rent
Home value
$377,500
$340,000 - $419,000
$2,443/mo
Zestimate® history
Loading...
Owner options
Explore your selling options
What's special
You have to see this amazingly well cared for brick Bungalow in Brookfield and LTHS school district-This home has been lovingly maintained-Enjoy working in this kitchen with tons of cabinets and excellent quartz counter space-All stainless appliances-Heated floor in breakfast room-Relax in the living room with wood & gas combo fireplace-Sliding doors off kitchen to an awesome 18 x 14 screened in deck-A lovely first floor bath with jacuzzi tub-Full finished attic with 2 bedrooms-Full finished basement with Family room, laundry room, shower with multiple jets and a big cedar closet-Side drive to an oversized garage-Make yard work easier or parties more fun with an extra overhead door on the garage to the backyard-Central Air, AprilAire and whole house fan system-This home has everything you want to move right in and enjoy everything Brookfield has to offer with the benefit of a terrific school system-Excellent location for highway access, public transportation (Metra or bus routes), shopping and much more!
Zillow last checked: 8 hours ago
Listing updated: June 20, 2025 at 12:50pm
Listing courtesy of:
Frank Vomacka 708-484-2300,
RE/MAX Partners
Bought with:
Maria Munoz
Coldwell Banker Realty
Source: MRED as distributed by MLS GRID,MLS#: 12362451
Facts & features
Interior
Bedrooms & bathrooms
- Bedrooms: 3
- Bathrooms: 1
- Full bathrooms: 1
Primary bedroom
- Features: Flooring (Carpet)
- Level: Main
- Area: 154 Square Feet
- Dimensions: 14X11
Bedroom 2
- Features: Flooring (Carpet)
- Level: Second
- Area: 253 Square Feet
- Dimensions: 23X11
Bedroom 3
- Features: Flooring (Carpet)
- Level: Second
- Area: 231 Square Feet
- Dimensions: 21X11
Dining room
- Features: Flooring (Carpet)
- Level: Main
- Area: 99 Square Feet
- Dimensions: 11X09
Family room
- Features: Flooring (Carpet)
- Level: Basement
- Area: 378 Square Feet
- Dimensions: 21X18
Kitchen
- Features: Kitchen (Eating Area-Table Space, Breakfast Room), Flooring (Ceramic Tile)
- Level: Main
- Area: 192 Square Feet
- Dimensions: 16X12
Laundry
- Features: Flooring (Other)
- Level: Basement
- Area: 77 Square Feet
- Dimensions: 11X07
Living room
- Features: Flooring (Carpet)
- Level: Main
- Area: 276 Square Feet
- Dimensions: 23X12
Heating
- Natural Gas, Forced Air, Radiant Floor
Cooling
- Central Air
Appliances
- Included: Range, Microwave, Dishwasher, Refrigerator, Washer, Dryer, Stainless Steel Appliance(s)
Features
- 1st Floor Bedroom, 1st Floor Full Bath
- Flooring: Carpet
- Basement: Finished,Partial
- Attic: Finished,Interior Stair
- Number of fireplaces: 1
- Fireplace features: Wood Burning, Gas Log, Living Room
Interior area
- Total structure area: 0
- Total interior livable area: 1,381 sqft
Property
Parking
- Total spaces: 2
- Parking features: Concrete, Garage Door Opener, On Site, Other, Detached, Garage
- Garage spaces: 2
- Has uncovered spaces: Yes
Accessibility
- Accessibility features: No Disability Access
Features
- Stories: 1
- Patio & porch: Screened
Lot
- Size: 5,900 sqft
- Dimensions: 50 X 118
Details
- Parcel number: 18031200830000
- Special conditions: None
Construction
Type & style
- Home type: SingleFamily
- Architectural style: Bungalow
- Property subtype: Single Family Residence
Materials
- Brick
- Foundation: Concrete Perimeter
- Roof: Asphalt
Condition
- New construction: No
- Year built: 1928
Utilities & green energy
- Electric: Circuit Breakers
- Sewer: Public Sewer
- Water: Lake Michigan
Community & neighborhood
Community
- Community features: Curbs, Sidewalks, Street Lights, Street Paved
Location
- Region: Brookfield
Other
Other facts
- Listing terms: FHA
- Ownership: Fee Simple
Price history
| Date | Event | Price |
|---|---|---|
| 6/20/2025 | Sold | $374,000-1.3%$271/sqft |
Source: | ||
| 6/17/2025 | Pending sale | $379,000$274/sqft |
Source: | ||
| 5/19/2025 | Contingent | $379,000$274/sqft |
Source: | ||
| 5/14/2025 | Listed for sale | $379,000$274/sqft |
Source: | ||
Public tax history
| Year | Property taxes | Tax assessment |
|---|---|---|
| 2023 | $6,230 +35.8% | $27,777 +31.4% |
| 2022 | $4,588 +6.4% | $21,134 |
| 2021 | $4,311 -13.3% | $21,134 |
Find assessor info on the county website
Neighborhood: 60513
Nearby schools
GreatSchools rating
- 8/10Congress Park Elementary SchoolGrades: K-6Distance: 0.3 mi
- 8/10Park Junior High SchoolGrades: 7-8Distance: 1.5 mi
- 10/10Lyons Twp High SchoolGrades: 9-12Distance: 1.5 mi
Schools provided by the listing agent
- Elementary: Congress Park Elementary School
- High: Lyons Twp High School
- District: 102
Source: MRED as distributed by MLS GRID. This data may not be complete. We recommend contacting the local school district to confirm school assignments for this home.

Get pre-qualified for a loan
At Zillow Home Loans, we can pre-qualify you in as little as 5 minutes with no impact to your credit score.An equal housing lender. NMLS #10287.
Sell for more on Zillow
Get a free Zillow Showcase℠ listing and you could sell for .
$377,500
2% more+ $7,550
With Zillow Showcase(estimated)
$385,050
