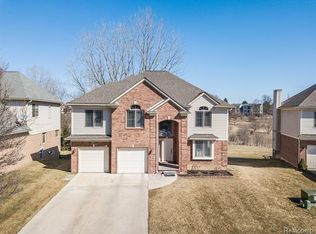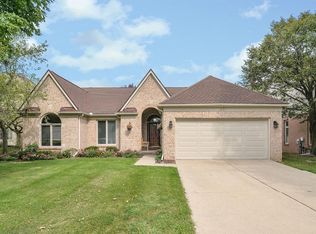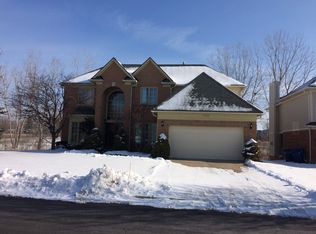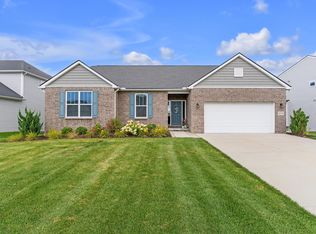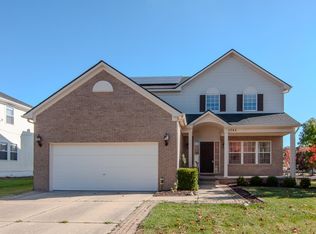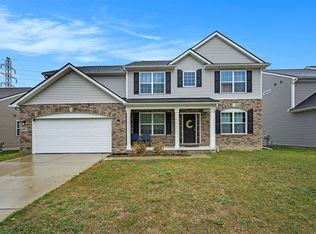Welcome to this beautifully renovated home offering 3,844 s.f. of living space. Fully updated within the last year, this home blends modern finishes w/practical design, providing a move-in-ready experience. Located in a low-maintenance community, this home is perfect for those looking to avoid the hassle of snow shoveling & lawn careâ'enjoy your home w/o the extra work! Upstairs, you'll find 4 spacious bdrms, incl a generous primary suite feat. a large en suite w/spa tubâ'your own personal retreat. The fully finished walkout LL offers superb flexibility w/full-size in-law suite, ideal for extended family or guests. Multiple living areas provide ample space for relaxing or entertaining. Enjoy the large deck or back yard - facing a wooded greenbelt for privacy. Recent updates incl modern kitchen & baths, flooring, fresh paint, & lighting. Enjoy the benefits of single-family living w/o the outdoor maintenance worries. Don't miss this unique opportunityâ'schedule your exclusive showing Welcome to this beautifully renovated home offering 3,844 s.f. of living space. Fully updated within the last year, this home blends modern finishes w/practical design, providing a move-in-ready experience. Located in a low-maintenance community, this home is perfect for those looking to avoid the hassle of snow shoveling & lawn careenjoy your home w/o the extra work! Upstairs, you'll find 4 spacious bdrms, incl a generous primary suite feat. a large en suite w/spa tubyour own personal retreat. The fully finished walkout LL offers superb flexibility w/full-size in-law suite, ideal for extended family or guests. Multiple living areas provide ample space for relaxing or entertaining. Enjoy the large deck or back yard - facing a wooded greenbelt for privacy. Recent updates incl modern kitchen & baths, flooring, fresh paint, & lighting. Enjoy the benefits of single-family living w/o the outdoor maintenance worries. Don't miss this unique opportunityschedule your exclusive showing today!
Active
$565,000
4139 Persimmon Dr, Ypsilanti, MI 48197
5beds
3,844sqft
Est.:
Single Family Residence
Built in 2010
2,178 Square Feet Lot
$555,500 Zestimate®
$147/sqft
$250/mo HOA
What's special
Modern finishesFresh paintFully finished walkout llLarge deckIn-law suiteGenerous primary suiteModern kitchen
- 54 days |
- 1,040 |
- 73 |
Zillow last checked: 8 hours ago
Listing updated: November 28, 2025 at 10:37am
Listed by:
Ahmed Joraissy 734-899-8980,
Howard Hanna Real Estate 734-761-6600,
Leanne Wade 734-686-2086,
Howard Hanna Real Estate
Source: MichRIC,MLS#: 25053491
Tour with a local agent
Facts & features
Interior
Bedrooms & bathrooms
- Bedrooms: 5
- Bathrooms: 3
- Full bathrooms: 3
Heating
- Forced Air
Cooling
- Central Air
Appliances
- Laundry: Main Level
Features
- Center Island, Eat-in Kitchen, Pantry
- Flooring: Ceramic Tile, Laminate, Wood
- Windows: Screens, Bay/Bow, Garden Window
- Basement: Walk-Out Access
- Number of fireplaces: 1
- Fireplace features: Living Room
Interior area
- Total structure area: 2,890
- Total interior livable area: 3,844 sqft
- Finished area below ground: 1,152
Video & virtual tour
Property
Parking
- Total spaces: 2
- Parking features: Garage Faces Front, Garage Door Opener, Attached
- Garage spaces: 2
Features
- Stories: 3
- Exterior features: Play Equipment, Other
Lot
- Size: 2,178 Square Feet
Details
- Parcel number: L1213105028
Construction
Type & style
- Home type: SingleFamily
- Architectural style: Colonial
- Property subtype: Single Family Residence
Materials
- Aluminum Siding, Brick, Concrete, Vinyl Siding
- Roof: Shingle
Condition
- New construction: No
- Year built: 2010
Utilities & green energy
- Sewer: Public Sewer, Storm Sewer
- Water: Public
- Utilities for property: Phone Available, Natural Gas Available, Electricity Available, Cable Available, Phone Connected, Natural Gas Connected, Cable Connected
Community & HOA
Community
- Subdivision: SILVERLEAF VILLAGE
HOA
- Has HOA: Yes
- Services included: Water, Snow Removal, Maintenance Grounds
- HOA fee: $250 monthly
Location
- Region: Ypsilanti
Financial & listing details
- Price per square foot: $147/sqft
- Tax assessed value: $206,353
- Annual tax amount: $8,488
- Date on market: 10/17/2025
- Listing terms: FHA,Conventional
- Electric utility on property: Yes
- Road surface type: Paved
Estimated market value
$555,500
$528,000 - $583,000
$3,251/mo
Price history
Price history
| Date | Event | Price |
|---|---|---|
| 10/17/2025 | Listed for sale | $565,000-4.7%$147/sqft |
Source: | ||
| 8/14/2025 | Listing removed | $593,000$154/sqft |
Source: | ||
| 6/21/2025 | Price change | $593,000-5%$154/sqft |
Source: | ||
| 5/27/2025 | Listed for sale | $624,000+246.7%$162/sqft |
Source: | ||
| 4/29/2016 | Sold | $180,000-36.8%$47/sqft |
Source: Public Record Report a problem | ||
Public tax history
Public tax history
| Year | Property taxes | Tax assessment |
|---|---|---|
| 2025 | $8,172 | $247,875 +3.8% |
| 2024 | -- | $238,911 +12.6% |
| 2023 | -- | $212,200 +3.3% |
Find assessor info on the county website
BuyAbility℠ payment
Est. payment
$3,923/mo
Principal & interest
$2769
Property taxes
$706
Other costs
$448
Climate risks
Neighborhood: Silverleaf
Nearby schools
GreatSchools rating
- 7/10Pittsfield SchoolGrades: K-5Distance: 2.1 mi
- 6/10Scarlett Middle SchoolGrades: 6-8Distance: 1.6 mi
- 10/10Huron High SchoolGrades: 9-12Distance: 4.2 mi
Schools provided by the listing agent
- Elementary: Pittsfield Elementary School
- High: Huron High School
Source: MichRIC. This data may not be complete. We recommend contacting the local school district to confirm school assignments for this home.
- Loading
- Loading
