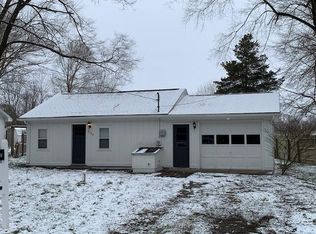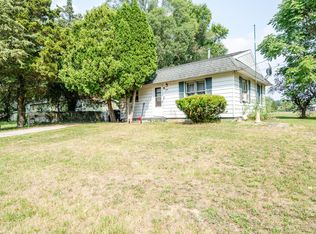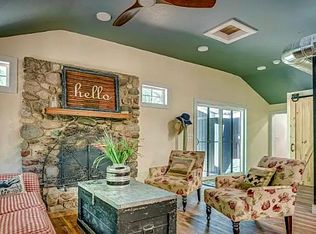This 2 bedroom one bath home in Riverside Rural Development Financing available , close to I 96 home offer large master bedroom, with Plenty of closet space. Sits on a large lot offers a 2 car garage, homes in great shape inside nice hardwood floors, Ceiling fans Replacement windows and much more this will make a great first time home.
This property is off market, which means it's not currently listed for sale or rent on Zillow. This may be different from what's available on other websites or public sources.


