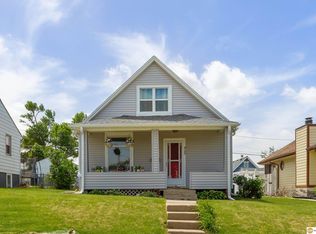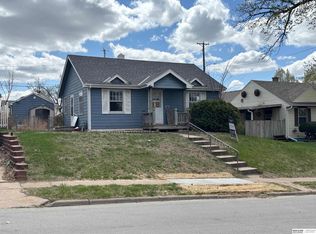Sold for $230,000 on 06/16/25
$230,000
4139 U St, Omaha, NE 68107
4beds
2,284sqft
Single Family Residence
Built in 1964
5,662.8 Square Feet Lot
$233,900 Zestimate®
$101/sqft
$2,015 Estimated rent
Maximize your home sale
Get more eyes on your listing so you can sell faster and for more.
Home value
$233,900
$215,000 - $253,000
$2,015/mo
Zestimate® history
Loading...
Owner options
Explore your selling options
What's special
First time offered! This single-owner home has been lovingly cared for throughout the over 60 years the owners lived there. Charming features include a large domed dining area adjoining the kitchen, a wood burning fireplace, a bay window in the living room that lets plenty of daylight in and a full finished lower level with a huge 4th bedroom complete with a walk-in closet, a spacious family room with daylight windows and a walk-thru door to the front of the home and a rec room/exercise room. The backyard is surrounded by vinyl fencing and features a pagoda that shades the stone patio leading to the heated 899 sq ft 2 car detached garage with a shop area. While there are some updates you will want to make, like new carpeting and interior paint, this home just feels like home from the time you step inside. The roof is just a few years old and the central location is a bonus. This home is part of an Estate and is being sold as is/where is. Offers will be reviewed Thurs, May 1st.
Zillow last checked: 8 hours ago
Listing updated: June 19, 2025 at 01:47pm
Listed by:
Dick Gibb 402-680-3945,
BHHS Ambassador Real Estate
Bought with:
Eduardo Quintana-Garcia, 20220444
NP Dodge RE Sales Inc 148Dodge
Source: GPRMLS,MLS#: 22509713
Facts & features
Interior
Bedrooms & bathrooms
- Bedrooms: 4
- Bathrooms: 2
- Full bathrooms: 1
- 3/4 bathrooms: 1
- Main level bathrooms: 1
Primary bedroom
- Features: Wall/Wall Carpeting, Window Covering, Ceiling Fan(s)
- Level: Main
- Area: 126.54
- Dimensions: 11.1 x 11.4
Bedroom 2
- Features: Wall/Wall Carpeting, Window Covering, Ceiling Fan(s)
- Level: Main
- Area: 112
- Dimensions: 10 x 11.2
Bedroom 3
- Features: Wall/Wall Carpeting, Window Covering, Ceiling Fan(s)
- Level: Main
- Area: 99
- Dimensions: 10 x 9.9
Bedroom 4
- Features: Wall/Wall Carpeting, Window Covering, Walk-In Closet(s)
- Level: Basement
- Area: 199.36
- Dimensions: 17.8 x 11.2
Family room
- Features: Wall/Wall Carpeting, Window Covering, Exterior Door
- Level: Basement
- Area: 413.47
- Dimensions: 17.3 x 23.9
Kitchen
- Features: Wood Floor, Dining Area
- Level: Main
- Area: 222.72
- Dimensions: 12.8 x 17.4
Living room
- Features: Wall/Wall Carpeting, Window Covering, Bay/Bow Windows, Fireplace, Ceiling Fan(s)
- Level: Main
- Area: 191.4
- Dimensions: 16.5 x 11.6
Basement
- Area: 1142
Heating
- Natural Gas, Forced Air
Cooling
- Central Air
Appliances
- Included: Refrigerator, Double Oven, Cooktop
Features
- High Ceilings, Ceiling Fan(s)
- Flooring: Carpet, Laminate, Ceramic Tile
- Windows: Window Coverings, Bay Window(s), LL Daylight Windows
- Basement: Daylight,Walk-Out Access,Finished
- Number of fireplaces: 1
- Fireplace features: Living Room, Wood Burning
Interior area
- Total structure area: 2,284
- Total interior livable area: 2,284 sqft
- Finished area above ground: 1,142
- Finished area below ground: 1,142
Property
Parking
- Total spaces: 2
- Parking features: Detached
- Garage spaces: 2
Features
- Patio & porch: Porch, Covered Patio
- Exterior features: Separate Entrance
- Fencing: Vinyl
Lot
- Size: 5,662 sqft
- Dimensions: 50 x 120
- Features: Up to 1/4 Acre., Subdivided
Details
- Parcel number: 0831200000
Construction
Type & style
- Home type: SingleFamily
- Architectural style: Raised Ranch,Traditional
- Property subtype: Single Family Residence
Materials
- Brick/Other, Frame
- Foundation: Block
- Roof: Composition
Condition
- Not New and NOT a Model
- New construction: No
- Year built: 1964
Utilities & green energy
- Sewer: Public Sewer
- Water: Public
- Utilities for property: Cable Available, Electricity Available, Natural Gas Available, Water Available, Sewer Available, Phone Available
Community & neighborhood
Location
- Region: Omaha
- Subdivision: Corrigan Place
Other
Other facts
- Listing terms: Conventional,Cash
- Ownership: Fee Simple
Price history
| Date | Event | Price |
|---|---|---|
| 6/16/2025 | Sold | $230,000$101/sqft |
Source: | ||
| 5/3/2025 | Pending sale | $230,000$101/sqft |
Source: | ||
| 4/26/2025 | Listed for sale | $230,000$101/sqft |
Source: | ||
Public tax history
| Year | Property taxes | Tax assessment |
|---|---|---|
| 2024 | $2,427 | $150,100 |
| 2023 | -- | $150,100 -2.9% |
| 2022 | $1,221 | $154,600 +34.3% |
Find assessor info on the county website
Neighborhood: Wiercrest
Nearby schools
GreatSchools rating
- 3/10Gateway ElementaryGrades: PK-6Distance: 0.1 mi
- NAWilson Middle Level ProgramGrades: 7-9Distance: 1.5 mi
- 1/10Bryan High SchoolGrades: 9-12Distance: 1.7 mi
Schools provided by the listing agent
- Elementary: Gateway
- Middle: Bluestem Middle School
- High: Bryan
- District: Omaha
Source: GPRMLS. This data may not be complete. We recommend contacting the local school district to confirm school assignments for this home.

Get pre-qualified for a loan
At Zillow Home Loans, we can pre-qualify you in as little as 5 minutes with no impact to your credit score.An equal housing lender. NMLS #10287.

