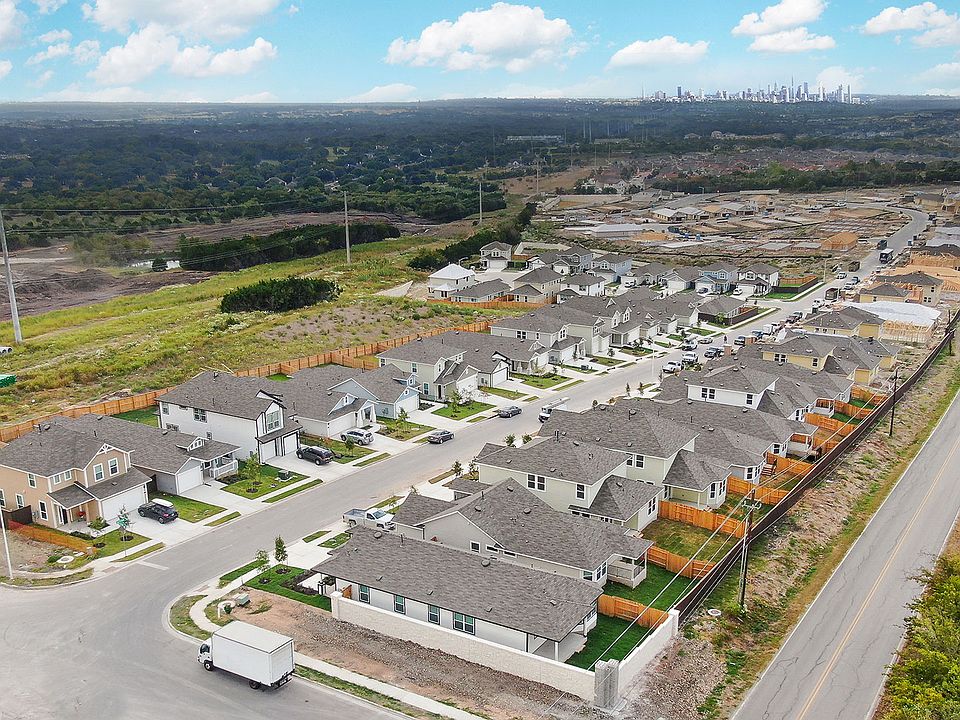MLS# 5911788 - Built by Brohn Homes - Ready Now! ~ Welcome to 11801 Murano Drive, located in the high-end Cloverleaf community. Here, you'll be greeted by a warm and light-filled interior. In the heart of the home, the kitchen showcases premium features such as light brown shaker-style cabinets with nickel hardware, 42-inch upper cabinets, 3cm granite countertops, and a corner pantry. The primary suite highlights a spacious walk-in closet, dual vanity, walk-in shower, and semi-private water closet. Enjoy wood-look vinyl through the main living areas, raised bathroom vanities with Silestone countertops and matching light brown cabinets, water heater located inside the 2-car garage, and more! Located just minutes from downtown Austin and close to IH-35, the Cloverleaf community is set in a prime location. Whether you're looking for a night in or a fun day in Austin, Cloverleaf has an activity for everyone, such as hiking trails, golf, shopping on South Congress, swimming in Barton Springs, or enjoying some local cuisine.
Active
$328,070
11801 Murano Dr, Austin, TX 78747
4beds
1,468sqft
Est.:
Single Family Residence
Built in 2024
4,791.6 Square Feet Lot
$-- Zestimate®
$223/sqft
$33/mo HOA
What's special
Silestone countertopsSpacious walk-in closetSemi-private water closetWarm and light-filled interiorDual vanityWood-look vinylRaised bathroom vanities
- 416 days |
- 203 |
- 10 |
Zillow last checked: 8 hours ago
Listing updated: October 31, 2025 at 03:33pm
Listed by:
Ben Caballero (888) 872-6006,
HomesUSA.com
Source: Unlock MLS,MLS#: 5911788
Travel times
Schedule tour
Select your preferred tour type — either in-person or real-time video tour — then discuss available options with the builder representative you're connected with.
Facts & features
Interior
Bedrooms & bathrooms
- Bedrooms: 4
- Bathrooms: 2
- Full bathrooms: 2
- Main level bedrooms: 4
Primary bedroom
- Features: Walk-In Closet(s)
- Level: First
Primary bathroom
- Features: Quartz Counters
- Level: First
Kitchen
- Features: Open to Family Room, Pantry
- Level: First
Heating
- Central, Natural Gas
Cooling
- Central Air
Appliances
- Included: Dishwasher, Disposal, Gas Range, Microwave, Stainless Steel Appliance(s)
Features
- Electric Dryer Hookup, Open Floorplan, Pantry, Walk-In Closet(s), Washer Hookup
- Flooring: Carpet, Vinyl
- Windows: ENERGY STAR Qualified Windows, Vinyl Windows
Interior area
- Total interior livable area: 1,468 sqft
Property
Parking
- Total spaces: 2
- Parking features: Attached, Driveway, Garage, Garage Faces Front
- Attached garage spaces: 2
Accessibility
- Accessibility features: None
Features
- Levels: One
- Stories: 1
- Patio & porch: Side Porch
- Exterior features: Private Yard
- Pool features: None
- Fencing: Back Yard, Privacy, Wood
- Has view: Yes
- View description: Neighborhood
- Waterfront features: None
Lot
- Size: 4,791.6 Square Feet
- Features: Back Yard, Front Yard, Landscaped, Sprinkler - Automatic, Sprinkler - Back Yard, Sprinklers In Front, Sprinkler - Side Yard
Details
- Additional structures: None
- Parcel number: 11801 Murano
- Special conditions: Standard
Construction
Type & style
- Home type: SingleFamily
- Property subtype: Single Family Residence
Materials
- Foundation: Slab
- Roof: Composition
Condition
- New Construction
- New construction: Yes
- Year built: 2024
Details
- Builder name: Brohn Homes
Utilities & green energy
- Sewer: Public Sewer
- Water: Public
- Utilities for property: Electricity Available, Natural Gas Available, Water Available
Community & HOA
Community
- Features: Cluster Mailbox, Curbs, Sidewalks
- Subdivision: Cloverleaf
HOA
- Has HOA: Yes
- Services included: Common Area Maintenance
- HOA fee: $100 quarterly
- HOA name: PamCo
Location
- Region: Austin
Financial & listing details
- Price per square foot: $223/sqft
- Tax assessed value: $61,276
- Date on market: 10/17/2024
- Listing terms: Cash,Conventional,FHA
- Electric utility on property: Yes
About the community
Welcome to Austin! Cloverleaf is located in the highly sought-after South Austin area. Ideally located just minutes from Downtown Austin and in close proximity of IH-35, Cloverleaf offers new homes with contemporary architecture, spacious floor plans and great features including a landscape package with multiple irrigation zones. Perfect for an active lifestyle, you'll enjoy days out playing golf, hiking the Austin trails, swimming in Barton Springs, shopping on South Congress, and indulging in all the great food the city has to offer. You'll fall in love with your home and community!

11308 Comano Dr, Austin, TX 78747
Source: Brohn Homes
