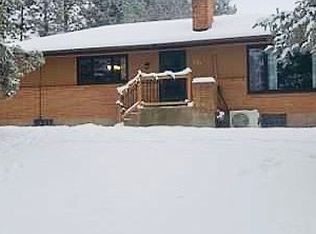Closed
$167,000
414 9th St NE, Chisholm, MN 55719
3beds
1,156sqft
Single Family Residence
Built in 1953
9,583.2 Square Feet Lot
$154,700 Zestimate®
$144/sqft
$1,686 Estimated rent
Home value
$154,700
$135,000 - $173,000
$1,686/mo
Zestimate® history
Loading...
Owner options
Explore your selling options
What's special
One Story Rambler, 3 bedrooms on main level. Price increased due to 200 AMP Electrical Upgrades Including New Circuit Breaker Panel, Etc..... Wood Floors in Bedrooms and Hallways. Back yard adjoins privately owned property, is very peaceful. Home has been rented for the last 12 years to same person and is being Sold AS-IS, owners have never lived at property. Many updates include New Garage in 2023 including foundation, slab, walls, door opener, etc. House and Garage roofs replaced in Summer 2024. Ridge Vents added to home at same time. 2024 Updates also include: New siding, Main Floor bathroom new tub/surround and vinyl flooring. 11 new windows installed and trim. Vinyl flooring in Kitchen, Dining Room and Entry areas. Carpet in Living Room. Ceilings and All Rooms on Main Level have been repainted. Sewer Line is Compliant. Poured walls when home originally built. Other new items include Boiler(10/2022), Dishwasher, Garbage Disposal, Kitchen Ceiling Exhaust Fan in recent years. Lower level has an older bathroom with sink and stool. Interior trim has been left unpainted in some rooms so buyer can paint the color of their choice. Sellers and Agent/Broker are related.
Zillow last checked: 8 hours ago
Listing updated: March 11, 2025 at 05:56pm
Listed by:
Jeff Nagorski 763-234-5000,
MNsota Real Estate
Bought with:
Pamela B. Gilhousen
COLDWELL BANKER NORTHWOODS
Source: NorthstarMLS as distributed by MLS GRID,MLS#: 6626646
Facts & features
Interior
Bedrooms & bathrooms
- Bedrooms: 3
- Bathrooms: 2
- Full bathrooms: 1
- 1/2 bathrooms: 1
Bedroom 1
- Level: Main
- Area: 121 Square Feet
- Dimensions: 11 x 11
Bedroom 2
- Level: Main
- Area: 121 Square Feet
- Dimensions: 11 x 11
Bedroom 3
- Level: Main
- Area: 80 Square Feet
- Dimensions: 10 x 8
Bathroom
- Level: Main
- Area: 63 Square Feet
- Dimensions: 9 x 7
Deck
- Level: Main
- Area: 100 Square Feet
- Dimensions: 10 x 10
Dining room
- Level: Main
- Area: 99 Square Feet
- Dimensions: 11 x 9
Garage
- Level: Main
- Area: 384 Square Feet
- Dimensions: 24 x 16
Kitchen
- Level: Main
- Area: 108 Square Feet
- Dimensions: 12 x 9
Living room
- Level: Main
- Area: 228 Square Feet
- Dimensions: 19 x 12
Heating
- Boiler
Cooling
- None
Appliances
- Included: Dishwasher, Disposal, Electric Water Heater, Exhaust Fan, Range, Refrigerator
Features
- Basement: Drain Tiled,Drainage System,Full,Concrete
- Has fireplace: No
Interior area
- Total structure area: 1,156
- Total interior livable area: 1,156 sqft
- Finished area above ground: 1,156
- Finished area below ground: 0
Property
Parking
- Total spaces: 2
- Parking features: Detached, Concrete, Floor Drain, Garage Door Opener
- Garage spaces: 2
- Has uncovered spaces: Yes
- Details: Garage Dimensions (24 x 16)
Accessibility
- Accessibility features: None
Features
- Levels: One
- Stories: 1
- Patio & porch: Deck
Lot
- Size: 9,583 sqft
- Dimensions: 126 x 77
Details
- Foundation area: 1156
- Parcel number: 020020500270
- Zoning description: Residential-Single Family
Construction
Type & style
- Home type: SingleFamily
- Property subtype: Single Family Residence
Materials
- Vinyl Siding, Concrete, Frame
- Roof: Age 8 Years or Less,Asphalt,Pitched
Condition
- Age of Property: 72
- New construction: No
- Year built: 1953
Utilities & green energy
- Electric: Fuses, Power Company: Minnesota Power
- Gas: Natural Gas
- Sewer: City Sewer/Connected
- Water: City Water/Connected
Community & neighborhood
Location
- Region: Chisholm
- Subdivision: Windy Hill Add To Chisholm
HOA & financial
HOA
- Has HOA: No
Other
Other facts
- Road surface type: Paved
Price history
| Date | Event | Price |
|---|---|---|
| 3/6/2025 | Sold | $167,000$144/sqft |
Source: | ||
| 2/26/2025 | Pending sale | $167,000$144/sqft |
Source: | ||
| 2/11/2025 | Price change | $167,000+3.1%$144/sqft |
Source: | ||
| 1/30/2025 | Price change | $162,000-0.6%$140/sqft |
Source: | ||
| 1/27/2025 | Price change | $163,000-0.6%$141/sqft |
Source: | ||
Public tax history
| Year | Property taxes | Tax assessment |
|---|---|---|
| 2024 | $1,392 -7.6% | $82,600 |
| 2023 | $1,506 +30.1% | $82,600 +15.2% |
| 2022 | $1,158 +6.2% | $71,700 +9.8% |
Find assessor info on the county website
Neighborhood: 55719
Nearby schools
GreatSchools rating
- 5/10Chisholm Elementary SchoolGrades: 4-6Distance: 1.1 mi
- 5/10Chisholm SecondaryGrades: 7-12Distance: 1.2 mi
- 4/10Vaughan Elementary SchoolGrades: PK-3Distance: 1.2 mi

Get pre-qualified for a loan
At Zillow Home Loans, we can pre-qualify you in as little as 5 minutes with no impact to your credit score.An equal housing lender. NMLS #10287.
