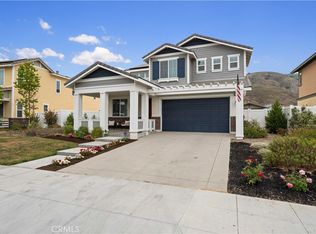Sold for $785,000 on 08/19/25
Listing Provided by:
Brandon King DRE #01819459 661-313-4284,
eXp Realty of California Inc
Bought with: JohnHart Real Estate
$785,000
414 Azalea St, Fillmore, CA 93015
3beds
2,000sqft
Single Family Residence
Built in 2022
7,405 Square Feet Lot
$779,900 Zestimate®
$393/sqft
$3,928 Estimated rent
Home value
$779,900
$710,000 - $858,000
$3,928/mo
Zestimate® history
Loading...
Owner options
Explore your selling options
What's special
Exceptional Single-level Home nestled in the highly desirable Iron Horse Community at Heritage Grove in Fillmore (No HOA!). This modern 3-bedroom, 2.5-bathroom residence offers approximately 2,000 sq ft of thoughtfully designed living space, perfect for comfortable everyday living and stylish entertaining. Step inside to find a bright, open-concept layout featuring a gourmet kitchen with a large center island, upgraded full tile backsplash, and sleek finishes throughout. Enjoy the convenience of a dedicated laundry room, ceiling fans in each bedroom, and a spacious walk-in closet in the primary suite. The home is also equipped with a tankless water heater, is plumbed for a water softener, and is wired for high-speed internet. Relax on the charming covered front porch or enjoy the beautifully landscaped backyard—your own private retreat featuring lush greenery, a pergola BBQ area, and fruit-bearing orange, lemon, plum and nectarine trees. Take in beautiful mountain views from both the front and back patios, offering a peaceful, scenic setting to start or end your day. Additional highlights include a 2-car garage and a quiet neighborhood surrounded by nature. Energy efficient solar panels! Walking/Biking paths and a large community park with basketball, children playground and bathrooms. With modern upgrades, a prime location, and move-in ready charm, this home is a must-see! Only 30 minutes to Ventura Beaches!
Zillow last checked: 8 hours ago
Listing updated: August 20, 2025 at 10:52am
Listing Provided by:
Brandon King DRE #01819459 661-313-4284,
eXp Realty of California Inc
Bought with:
Lissette Carretero, DRE #01964383
JohnHart Real Estate
Fallon O'Brien, DRE #02167762
JohnHart Real Estate
Source: CRMLS,MLS#: SR25159811 Originating MLS: California Regional MLS
Originating MLS: California Regional MLS
Facts & features
Interior
Bedrooms & bathrooms
- Bedrooms: 3
- Bathrooms: 3
- Full bathrooms: 2
- 1/2 bathrooms: 1
- Main level bathrooms: 2
- Main level bedrooms: 3
Bedroom
- Features: All Bedrooms Down
Bedroom
- Features: Bedroom on Main Level
Bathroom
- Features: Bathtub, Closet, Dual Sinks, Quartz Counters, Separate Shower
Other
- Features: Walk-In Closet(s)
Heating
- Central
Cooling
- Central Air
Appliances
- Laundry: Electric Dryer Hookup, Gas Dryer Hookup, Laundry Room
Features
- All Bedrooms Down, Bedroom on Main Level, Walk-In Closet(s)
- Windows: Blinds, Double Pane Windows, Shutters
- Has fireplace: No
- Fireplace features: None
- Common walls with other units/homes: No Common Walls
Interior area
- Total interior livable area: 2,000 sqft
Property
Parking
- Total spaces: 2
- Parking features: Door-Multi, Driveway Up Slope From Street, Garage
- Attached garage spaces: 2
Accessibility
- Accessibility features: Safe Emergency Egress from Home
Features
- Levels: One
- Stories: 1
- Entry location: 1
- Patio & porch: Front Porch, Patio
- Pool features: None
- Spa features: None
- Has view: Yes
- View description: Mountain(s)
Lot
- Size: 7,405 sqft
- Features: 0-1 Unit/Acre
Details
- Parcel number: 0540114175
- Special conditions: Standard
Construction
Type & style
- Home type: SingleFamily
- Property subtype: Single Family Residence
Materials
- Roof: Concrete
Condition
- New construction: No
- Year built: 2022
Utilities & green energy
- Sewer: Public Sewer
- Water: Public
Community & neighborhood
Security
- Security features: Carbon Monoxide Detector(s), Smoke Detector(s)
Community
- Community features: Biking, Curbs, Dog Park, Gutter(s), Storm Drain(s), Street Lights, Sidewalks
Location
- Region: Fillmore
Other
Other facts
- Listing terms: Cash,Cash to New Loan,Conventional,FHA,USDA Loan,VA Loan
- Road surface type: Paved
Price history
| Date | Event | Price |
|---|---|---|
| 8/19/2025 | Sold | $785,000$393/sqft |
Source: | ||
| 7/21/2025 | Pending sale | $785,000$393/sqft |
Source: | ||
| 7/17/2025 | Listed for sale | $785,000+1%$393/sqft |
Source: | ||
| 3/23/2023 | Sold | $777,000-2.8%$389/sqft |
Source: Public Record | ||
| 3/23/2023 | Pending sale | $799,000$400/sqft |
Source: | ||
Public tax history
| Year | Property taxes | Tax assessment |
|---|---|---|
| 2025 | $11,355 -17.7% | $583,567 +2% |
| 2024 | $13,795 | $572,125 -31.8% |
| 2023 | $13,795 +101% | $838,506 +248.1% |
Find assessor info on the county website
Neighborhood: 93015
Nearby schools
GreatSchools rating
- 7/10Rio Vista Elementary SchoolGrades: K-5Distance: 0.8 mi
- 3/10Fillmore Middle SchoolGrades: 6-8Distance: 1.7 mi
- 6/10Fillmore Senior High SchoolGrades: 9-12Distance: 1.5 mi
Get a cash offer in 3 minutes
Find out how much your home could sell for in as little as 3 minutes with a no-obligation cash offer.
Estimated market value
$779,900
Get a cash offer in 3 minutes
Find out how much your home could sell for in as little as 3 minutes with a no-obligation cash offer.
Estimated market value
$779,900
