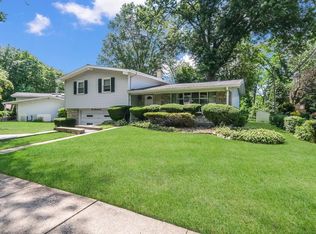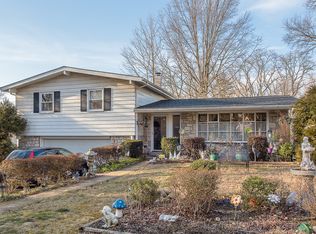Sold for $600,000
$600,000
414 Bruce Rd, Feasterville, PA 19053
4beds
2,800sqft
Single Family Residence
Built in 1958
0.37 Acres Lot
$608,000 Zestimate®
$214/sqft
$3,497 Estimated rent
Home value
$608,000
$565,000 - $657,000
$3,497/mo
Zestimate® history
Loading...
Owner options
Explore your selling options
What's special
Welcome to this spacious California split-level home, tucked away in a quiet, serene setting with the perfect backyard oasis in the neighborhood of Suburban Green. With a perfect blend of indoor charm and outdoor serenity, this home offers comfort, style, and functionality at every turn. When you enter through the front door, you're welcomed into a bright and inviting foyer that sets the tone for the rest of the home. The open sightlines, tall ceilings, and gleaming floors immediately create a sense of space and warmth. A spacious great room featuring soaring cathedral ceilings with skylights, a custom bar, and a two-sided fireplace shared with the adjacent billiards room—ideal for entertaining. The fireplace is wood-burning but also includes a gas log insert for effortless ambiance. A conveniently located bathroom sits off the great room, while French doors open to a private backyard retreat. The living level features an eat-in kitchen, formal dining room, and a cozy living room with sliders leading out to a multi-level deck complete with a built-in gas hookup. The deck flows seamlessly into a patterned concrete patio, hot tub-ready with AC power, and anchored by a large pergola overlooking the park-like, tree-lined yard. A spacious shed is tucked away for additional storage. Upstairs, you’ll find four generously sized bedrooms with updated bathrooms and abundant natural light, including a skylight that brightens the hallway. Solid core doors and hardwood floors enhance the upper levels, providing a warm and refined feel throughout. Bonus -A whole-home standby generator that powers everything—including the central air—so you’ll never be without comfort, no matter the weather. Don't miss this opportunity to own this exceptional home in the heart of Feasterville !! Showings start at Open House Friday June 6th 5-7pm See you there :)
Zillow last checked: 8 hours ago
Listing updated: July 31, 2025 at 03:19pm
Listed by:
Daisy Pietri 215-740-0810,
Keller Williams Real Estate-Langhorne
Bought with:
Edward McDonald, RS195849L
Re/Max One Realty
Source: Bright MLS,MLS#: PABU2097104
Facts & features
Interior
Bedrooms & bathrooms
- Bedrooms: 4
- Bathrooms: 3
- Full bathrooms: 2
- 1/2 bathrooms: 1
Great room
- Level: Lower
Heating
- Forced Air, Natural Gas
Cooling
- Central Air, Electric
Appliances
- Included: Gas Water Heater
Features
- Bar
- Has basement: No
- Number of fireplaces: 1
Interior area
- Total structure area: 2,800
- Total interior livable area: 2,800 sqft
- Finished area above ground: 2,800
- Finished area below ground: 0
Property
Parking
- Total spaces: 2
- Parking features: Other, Driveway, Attached
- Attached garage spaces: 2
- Has uncovered spaces: Yes
Accessibility
- Accessibility features: None
Features
- Levels: Multi/Split,Two
- Stories: 2
- Pool features: None
Lot
- Size: 0.37 Acres
- Dimensions: 75.00 x 214.00
Details
- Additional structures: Above Grade, Below Grade
- Parcel number: 21015033
- Zoning: R2
- Special conditions: Standard
Construction
Type & style
- Home type: SingleFamily
- Property subtype: Single Family Residence
Materials
- Frame
- Foundation: Other
Condition
- New construction: No
- Year built: 1958
Utilities & green energy
- Sewer: Public Sewer
- Water: Public
Community & neighborhood
Location
- Region: Feasterville
- Subdivision: Suburban Greens
- Municipality: LOWER SOUTHAMPTON TWP
Other
Other facts
- Listing agreement: Exclusive Right To Sell
- Ownership: Fee Simple
Price history
| Date | Event | Price |
|---|---|---|
| 7/28/2025 | Sold | $600,000+0%$214/sqft |
Source: | ||
| 6/13/2025 | Pending sale | $599,900$214/sqft |
Source: | ||
| 6/6/2025 | Listed for sale | $599,900$214/sqft |
Source: | ||
Public tax history
| Year | Property taxes | Tax assessment |
|---|---|---|
| 2025 | $8,143 +1% | $36,120 |
| 2024 | $8,062 +5.9% | $36,120 |
| 2023 | $7,613 +2.7% | $36,120 |
Find assessor info on the county website
Neighborhood: 19053
Nearby schools
GreatSchools rating
- 7/10Joseph E Ferderbar El SchoolGrades: K-4Distance: 0.6 mi
- 5/10Poquessing Middle SchoolGrades: 5-8Distance: 0.6 mi
- 8/10Neshaminy High SchoolGrades: 9-12Distance: 2.5 mi
Schools provided by the listing agent
- District: Neshaminy
Source: Bright MLS. This data may not be complete. We recommend contacting the local school district to confirm school assignments for this home.
Get a cash offer in 3 minutes
Find out how much your home could sell for in as little as 3 minutes with a no-obligation cash offer.
Estimated market value$608,000
Get a cash offer in 3 minutes
Find out how much your home could sell for in as little as 3 minutes with a no-obligation cash offer.
Estimated market value
$608,000

