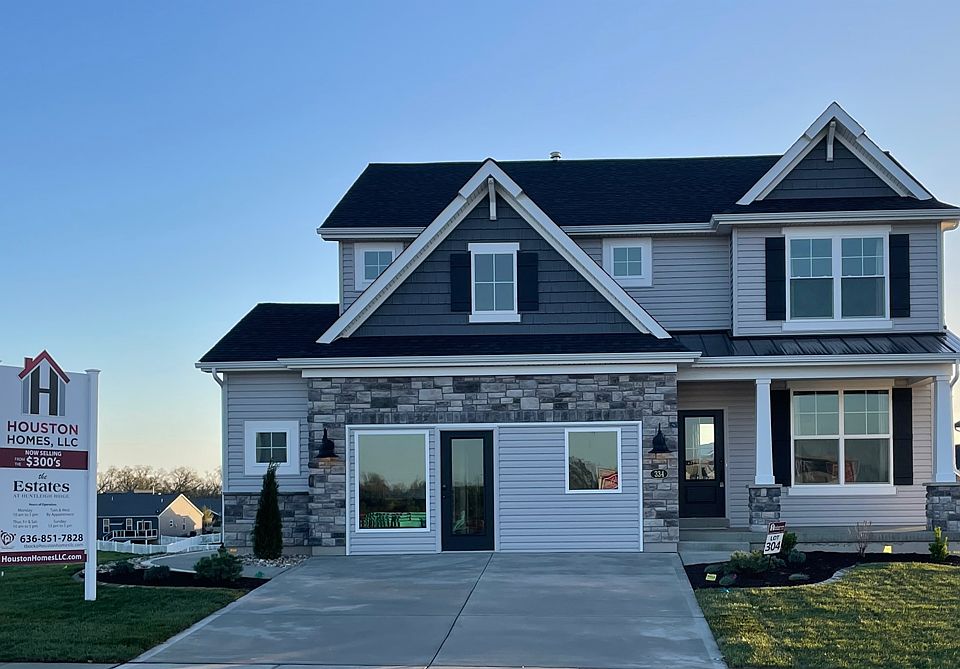Projected October Completion! Welcome to Houston Homes, LLC! At 2,059 sf, the Blossom is a home built for family & for friends to visit. This two-story floor plan offers 3-beds + loft and 2.5 baths. The open-concept first floor is perfect for mingling in the great room & kitchen. And the additional flex room is the ideal space for a home office, kids playroom, or craft space. Standard features include: granite countertops, stainless steel appliances, all-wood cabinets of dovetail construction w soft close doors and drawers, coach lights at garage, Pella windows & slider, architectural shingles, 10-year foundation leakage warranty, sump pit/pump, PestShield, full yard sod w professional landscape package, low maintenance .44 vinyl siding.
Active
$402,977
414 Cedar Breaks Ct, Wentzville, MO 63385
3beds
2,059sqft
Single Family Residence
Built in ----
-- sqft lot
$401,300 Zestimate®
$196/sqft
$38/mo HOA
What's special
Granite countertopsCoach lights at garageStainless steel appliancesFlex roomOpen-concept first floorAll-wood cabinetsGreat room
- 23 days
- on Zillow |
- 64 |
- 4 |
Zillow last checked: 7 hours ago
Listing updated: August 12, 2025 at 07:03am
Listing Provided by:
Tom E Palitzsch 636-359-1047,
Thomas Realty Group LLC
Source: MARIS,MLS#: 25052150 Originating MLS: St. Charles County Association of REALTORS
Originating MLS: St. Charles County Association of REALTORS
Travel times
Schedule tour
Facts & features
Interior
Bedrooms & bathrooms
- Bedrooms: 3
- Bathrooms: 3
- Full bathrooms: 2
- 1/2 bathrooms: 1
- Main level bathrooms: 1
Primary bedroom
- Features: Floor Covering: Carpeting, Wall Covering: None
- Level: Upper
- Area: 154
- Dimensions: 11x14
Bedroom
- Features: Floor Covering: Carpeting, Wall Covering: None
- Level: Upper
- Area: 120
- Dimensions: 12x10
Bedroom
- Features: Floor Covering: Carpeting, Wall Covering: None
- Level: Upper
- Area: 130
- Dimensions: 13x10
Bonus room
- Features: Floor Covering: Laminate, Wall Covering: None
- Level: Main
- Area: 135
- Dimensions: 15x9
Breakfast room
- Features: Floor Covering: Laminate, Wall Covering: None
- Level: Main
- Area: 130
- Dimensions: 10x13
Great room
- Features: Floor Covering: Laminate, Wall Covering: None
- Level: Main
- Area: 182
- Dimensions: 14x13
Kitchen
- Features: Floor Covering: Laminate, Wall Covering: None
- Level: Main
- Area: 130
- Dimensions: 10x13
Laundry
- Features: Floor Covering: Vinyl, Wall Covering: None
- Level: Main
- Area: 64
- Dimensions: 8x8
Loft
- Features: Floor Covering: Carpeting, Wall Covering: None
- Level: Upper
- Area: 169
- Dimensions: 13x13
Heating
- Natural Gas
Cooling
- Central Air
Appliances
- Included: Dishwasher, Disposal, Microwave, Electric Range, Electric Oven, Stainless Steel Appliance(s), Gas Water Heater
- Laundry: 2nd Floor
Features
- Breakfast Room, Eat-in Kitchen, Entrance Foyer, Granite Counters, Kitchen Island, Kitchen/Dining Room Combo, Open Floorplan, Walk-In Closet(s), Walk-In Pantry
- Flooring: Carpet
- Doors: Panel Door(s), Sliding Doors
- Windows: Insulated Windows, Tilt-In Windows
- Basement: Concrete,Full,Sump Pump,Unfinished
- Number of fireplaces: 1
- Fireplace features: Gas
Interior area
- Total structure area: 2,059
- Total interior livable area: 2,059 sqft
- Finished area above ground: 2,059
Property
Parking
- Total spaces: 2
- Parking features: Attached, Garage
- Attached garage spaces: 2
Features
- Levels: Two
Lot
- Features: Level
Details
- Special conditions: Standard
Construction
Type & style
- Home type: SingleFamily
- Architectural style: Traditional,Other
- Property subtype: Single Family Residence
Materials
- Vinyl Siding
- Roof: Composition
Condition
- New Construction
- New construction: Yes
Details
- Builder name: Houston Homes, Llc
- Warranty included: Yes
Utilities & green energy
- Sewer: Public Sewer
- Water: Public
- Utilities for property: Electricity Connected
Community & HOA
Community
- Security: Smoke Detector(s)
- Subdivision: Estates at Huntleigh Ridge
HOA
- Has HOA: Yes
- Amenities included: Pool
- Services included: Common Area Maintenance, Recreational Facilities
- HOA fee: $450 annually
- HOA name: Estates at Huntleigh Ridge
Location
- Region: Wentzville
Financial & listing details
- Price per square foot: $196/sqft
- Date on market: 7/29/2025
- Listing terms: Cash,Conventional,FHA,VA Loan
- Electric utility on property: Yes
- Road surface type: Concrete
About the community
Pool
PHASE II AVAILABLE HOME SITES AVAILABLE! The Estates at Huntleigh Ridge in Wentzville, Missouri offers new home buyers Quick Move-In Homes and 14 Floor Plans to be built on stunning home sites close to schools and shopping. Choose to build a Ranch, 1.5 Story or 2-Story home ranging in size from 1,255 sq. ft. to more than 3,000 sq. ft. Base pricing includes our impressive standard features and starts in the low $300's. This all-new neighborhood will be governed by its own homeowners association and will include its own community pool in a future phase of construction.
The Estates at Huntleigh Ridge by Houston Homes, LLC is just minutes from Wentzville Parkway in St. Charles County, Missouri. It's easy to find. Take Wentzville Parkway to West Meyer. Make a right at North Point Prairie. Turn left at Scotti Road to Huntleigh Parkway. Proceed straight ahead to Valley Bluff Dr. Stop in to the Sales Office and professionally staged Blossom model home which is on your right at #334 Valley Bluff Drive.
Move-In Ready Homes are just past the display home on the left side of the street.
Families residing in the Estates at Huntleigh Ridge will be served by Wentzville School District and its new North Point Middle and High School. Elementary students attend Wabash school.

334 Valley Bluff Drive, Wentzville, MO 63385
Source: Houston Homes, LLC
