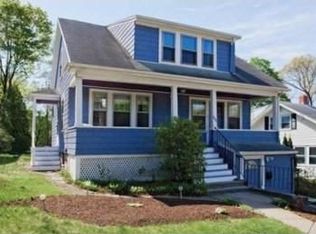Sold for $659,000
$659,000
414 Cedar St, Dedham, MA 02026
3beds
1,458sqft
Single Family Residence
Built in 1930
8,786 Square Feet Lot
$640,200 Zestimate®
$452/sqft
$3,921 Estimated rent
Home value
$640,200
$608,000 - $672,000
$3,921/mo
Zestimate® history
Loading...
Owner options
Explore your selling options
What's special
Welcome to 414 Cedar Street! This Classic Bungalow Style home located in desirable Endicott neighborhood and Greenlodge school district is looking for a new owner. Opportunity knocks, lots of potential. Living room with wood burning fireplace, eat-in kitchen with newer appliances, sun filled dining room off kitchen boasts lots of character details with vaulted ceilings, skylights, and wood beams. First floor primary suite, first floor bathroom, and 2 additional bedrooms on the second floor. Basement level has an attached greenhouse area that could be repurposed. Deck off back of house overlooking back yard that is fenced in on 3 sides with quaint details scattered throughout, perfect for entertaining and gardening. Newer storage shed on side yard. Conveniently located with easy access to major highways, public transportation, 2 minute walk to commuter rail, Legacy Place, area shopping, restaurants, and more.
Zillow last checked: 8 hours ago
Listing updated: November 28, 2025 at 10:00am
Listed by:
Connie Scoledge 508-320-9481,
Options 153, Mullen & Partners 508-747-3153
Bought with:
Daniel Coelho
eXp Realty
Source: MLS PIN,MLS#: 73386537
Facts & features
Interior
Bedrooms & bathrooms
- Bedrooms: 3
- Bathrooms: 1
- Full bathrooms: 1
Primary bedroom
- Features: Closet, Flooring - Wall to Wall Carpet, Window Seat
- Level: First
Bedroom 2
- Features: Flooring - Wall to Wall Carpet
- Level: Second
Bedroom 3
- Features: Flooring - Wall to Wall Carpet
- Level: Second
Dining room
- Features: Skylight, Vaulted Ceiling(s), Flooring - Vinyl
- Level: First
Kitchen
- Features: Flooring - Vinyl, Stainless Steel Appliances
- Level: First
Living room
- Features: Closet, Flooring - Wall to Wall Carpet
- Level: First
Heating
- Baseboard, Natural Gas
Cooling
- Window Unit(s)
Appliances
- Included: Water Heater, Range, Dishwasher, Disposal, Microwave, Refrigerator, Washer, Dryer
- Laundry: Washer Hookup
Features
- Flooring: Vinyl, Carpet
- Has basement: No
- Number of fireplaces: 1
- Fireplace features: Living Room
Interior area
- Total structure area: 1,458
- Total interior livable area: 1,458 sqft
- Finished area above ground: 1,458
Property
Parking
- Total spaces: 6
- Parking features: Paved Drive, Off Street, Paved
- Uncovered spaces: 6
Features
- Patio & porch: Deck
- Exterior features: Deck, Storage
- Fencing: Fenced/Enclosed
Lot
- Size: 8,786 sqft
Details
- Parcel number: M:0154 L:0133,72812
- Zoning: B
Construction
Type & style
- Home type: SingleFamily
- Architectural style: Bungalow
- Property subtype: Single Family Residence
Materials
- Foundation: Concrete Perimeter
Condition
- Year built: 1930
Utilities & green energy
- Electric: 100 Amp Service
- Sewer: Public Sewer
- Water: Public
- Utilities for property: for Gas Range, Washer Hookup
Community & neighborhood
Community
- Community features: Public Transportation, Shopping, Medical Facility, Highway Access, House of Worship, Private School, Public School
Location
- Region: Dedham
Price history
| Date | Event | Price |
|---|---|---|
| 11/25/2025 | Sold | $659,000$452/sqft |
Source: MLS PIN #73386537 Report a problem | ||
| 10/18/2025 | Contingent | $659,000$452/sqft |
Source: MLS PIN #73386537 Report a problem | ||
| 9/26/2025 | Price change | $659,000-1.5%$452/sqft |
Source: MLS PIN #73386537 Report a problem | ||
| 7/31/2025 | Price change | $669,000-2.9%$459/sqft |
Source: MLS PIN #73386537 Report a problem | ||
| 6/5/2025 | Listed for sale | $689,000$473/sqft |
Source: MLS PIN #73386537 Report a problem | ||
Public tax history
| Year | Property taxes | Tax assessment |
|---|---|---|
| 2025 | $7,457 +7.9% | $590,900 +6.9% |
| 2024 | $6,913 +3.8% | $553,000 +6.6% |
| 2023 | $6,659 +5.9% | $518,600 +10.1% |
Find assessor info on the county website
Neighborhood: Sprague-Manor
Nearby schools
GreatSchools rating
- 9/10Greenlodge Elementary SchoolGrades: 1-5Distance: 0.5 mi
- 6/10Dedham Middle SchoolGrades: 6-8Distance: 0.9 mi
- 7/10Dedham High SchoolGrades: 9-12Distance: 0.9 mi
Schools provided by the listing agent
- Elementary: Greenlodge
- Middle: Dedham Middle
- High: Dedham High
Source: MLS PIN. This data may not be complete. We recommend contacting the local school district to confirm school assignments for this home.
Get a cash offer in 3 minutes
Find out how much your home could sell for in as little as 3 minutes with a no-obligation cash offer.
Estimated market value$640,200
Get a cash offer in 3 minutes
Find out how much your home could sell for in as little as 3 minutes with a no-obligation cash offer.
Estimated market value
$640,200
