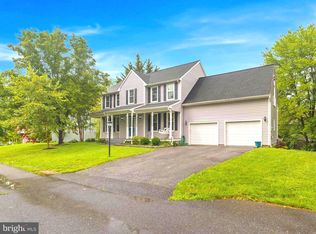ONE OF A KIND RENTAL Welcome to Frederick's newest crown jewel, Chapel Alley! This end-unit, new construction, 3-story townhouse the largest in Frederick offers a rare opportunity for luxury living in the heart of picturesque Downtown Frederick, just steps from the city's best dining, shopping, and entertainment. No detail was overlooked and no expense spared in crafting these one-of-a-kind homes. The striking exterior features red and black brick, composite black casement windows, custom iron railings, galvanized gutters, full divided light doors, and Hardie plank siding. Enjoy two private parking spaces, a fenced backyard, a utility balcony, and professional landscaping. Inside, the open-concept layout is anchored by a chef's kitchen with natural quartzite stone countertops, a waterfall island, double oven, cooktop, built-in refrigerator with craft ice, and custom cabinetry with glass accents and built-ins including a dedicated stone-topped kitchen desk. The adjacent dining and family room showcase a dramatic fireplace surround and built-in storage, with a balcony for fresh air just steps away. The primary suite features dual custom closets, a Juliette balcony, and a spa-like bath with natural black stone countertops, a black soaking tub, dual shower heads, and designer lighting. All baths feature floor-to-ceiling designer tile and premium fixtures. The top-level penthouse, with its own mini-split, includes a built-in bar, half bath, and sweeping views. This is Downtown Frederick luxury living at its finest spacious, stylish, and truly one of a kind.
Townhouse for rent
$3,800/mo
414 Chapel Aly, Frederick, MD 21701
4beds
1,862sqft
Price may not include required fees and charges.
Townhouse
Available now
Cats, dogs OK
Central air, electric, ceiling fan
In unit laundry
2 Attached garage spaces parking
Electric, forced air
What's special
Waterfall islandDramatic fireplace surroundSweeping viewsCustom cabinetryFloor-to-ceiling designer tilePremium fixturesTop-level penthouse
- 2 days
- on Zillow |
- -- |
- -- |
Travel times
Looking to buy when your lease ends?
See how you can grow your down payment with up to a 6% match & 4.15% APY.
Facts & features
Interior
Bedrooms & bathrooms
- Bedrooms: 4
- Bathrooms: 3
- Full bathrooms: 2
- 1/2 bathrooms: 1
Rooms
- Room types: Dining Room, Family Room
Heating
- Electric, Forced Air
Cooling
- Central Air, Electric, Ceiling Fan
Appliances
- Included: Dishwasher, Disposal, Dryer, Microwave, Oven, Range, Refrigerator, Stove, Washer
- Laundry: In Unit, Laundry Room
Features
- 9'+ Ceilings, Breakfast Area, Ceiling Fan(s), Family Room Off Kitchen, Kitchen - Gourmet, Kitchen Island, Open Floorplan, Pantry, Primary Bath(s), Recessed Lighting, Upgraded Countertops, View, Walk-In Closet(s)
- Flooring: Hardwood
Interior area
- Total interior livable area: 1,862 sqft
Property
Parking
- Total spaces: 2
- Parking features: Attached, Private, Covered
- Has attached garage: Yes
- Details: Contact manager
Features
- Exterior features: Contact manager
- Has view: Yes
- View description: City View
Construction
Type & style
- Home type: Townhouse
- Property subtype: Townhouse
Building
Management
- Pets allowed: Yes
Community & HOA
Location
- Region: Frederick
Financial & listing details
- Lease term: Contact For Details
Price history
| Date | Event | Price |
|---|---|---|
| 8/15/2025 | Listed for rent | $3,800$2/sqft |
Source: Bright MLS #MDFR2069046 | ||
![[object Object]](https://photos.zillowstatic.com/fp/88f564210834f5def8db2ea267cc5a8d-p_i.jpg)
