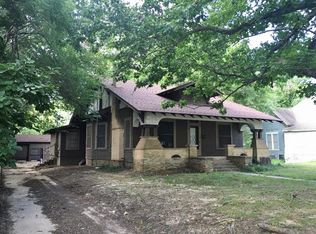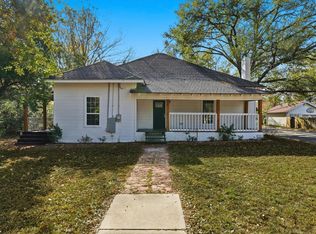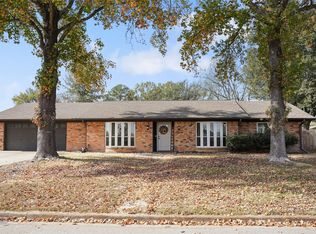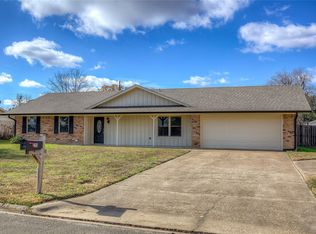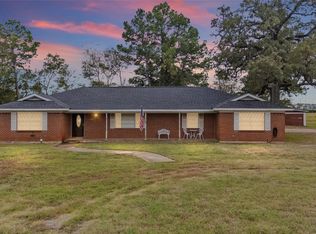Only 4 blocks from the square, this charming 4 bedroom, 2.5 bath historical home comes with character and over 3,400 square feet on a large corner lot! A grand entrance includes high ceilings, an elegant curved staircase, and a hall to the backyard. To the right, you'll find a spacious living room with bay windows allowing lots of natural light, plantation shutters, and a decorative ceiling fan. A formal dining room connects the living room and the kitchen. The family chef will appreciate the gas cooktop, double ovens, island with granite, white shaker cabinets, an abundance of storage and countertop space, a prep sink, single basin sink, and a breakfast area. Off the kitchen is a laundry room with sink and more storage with built-in cabinets. Attractive wood floors and high ceilings flow throughout the first floor. At the back of the house, is the primary ensuite bedroom with a fireplace, jacuzzi tub, double sink, and separate shower. A room with a fireplace, built-in bookcases, & a door to outside, can be an office or bedroom. Upstairs are 2 additional guest rooms with vaulted ceilings and a full bathroom. This home has am ample amount of storage throughout. With over half an acre, take time to relax on the large back deck, the stone patio in a shady backyard, or on a wrap-around front porch. Invite guests to stay in a separate cottage-style building with loft, mini-split HVAC unit, and electricity. It can also be used for an office, gym, hobby area, or flex space. A concrete circle driveway off a side street provides easy access. If you've always dreamed of owning a historical home, then you'll want to put this on your list of ones to see!
For sale
$370,000
414 College St, Sulphur Springs, TX 75482
4beds
3,463sqft
Est.:
Single Family Residence
Built in 1905
0.62 Acres Lot
$358,000 Zestimate®
$107/sqft
$-- HOA
What's special
Over half an acreHigh ceilingsFormal dining roomAttractive wood floorsLarge back deckIsland with graniteLarge corner lot
- 21 days |
- 434 |
- 48 |
Zillow last checked: 8 hours ago
Listing updated: December 02, 2025 at 12:35pm
Listed by:
Kati Adair,
Janet Martin Realty
Source: GTARMLS,MLS#: 25017295
Tour with a local agent
Facts & features
Interior
Bedrooms & bathrooms
- Bedrooms: 4
- Bathrooms: 3
- Full bathrooms: 2
- 1/2 bathrooms: 1
Rooms
- Room types: Library/Study, 2 Living Areas
Primary bedroom
- Features: Master Bedroom Split
- Level: Main
Bedroom 1
- Area: 285
- Dimensions: 15 x 19
Bedroom 2
- Area: 225
- Dimensions: 15 x 15
Bedroom 3
- Area: 90
- Dimensions: 10 x 9
Bedroom 4
- Area: 594
- Dimensions: 18 x 33
Bathroom
- Features: Double Lavatory, Ceramic Tile
Dining room
- Features: Separate Formal Dining
- Area: 270
- Dimensions: 18 x 15
Kitchen
- Features: Kitchen/Eating Combo, Breakfast Room, Breakfast Bar
- Area: 270
- Dimensions: 15 x 18
Living room
- Area: 255
- Dimensions: 17 x 15
Heating
- Central/Gas
Cooling
- Central Electric, Ceiling Fan(s)
Appliances
- Included: Dishwasher, Double Oven, Electric Oven, Gas Cooktop
Features
- Ceiling Fan(s), Vaulted Ceiling(s), Pantry, Kitchen Island
- Flooring: Carpet, Wood, Tile
- Windows: Blinds
- Has fireplace: Yes
- Fireplace features: Two or More, Master Bedroom
Interior area
- Total structure area: 3,463
- Total interior livable area: 3,463 sqft
Property
Parking
- Parking features: Open
- Has uncovered spaces: Yes
Features
- Levels: Two
- Stories: 2
- Patio & porch: Patio Open, Deck Open, Porch
- Exterior features: Gutter(s)
- Pool features: None
- Has spa: Yes
- Spa features: Bath
- Fencing: Chain Link
Lot
- Size: 0.62 Acres
- Features: Wooded, Subdivision Lot
Details
- Additional structures: Guest Quarters, Other
- Parcel number: R000004423
Construction
Type & style
- Home type: SingleFamily
- Architectural style: Traditional
- Property subtype: Single Family Residence
Materials
- Siding
- Foundation: Pillar/Post/Pier
- Roof: Composition
Condition
- Year built: 1905
Utilities & green energy
- Sewer: Public Sewer
- Water: Public
- Utilities for property: Cable Available
Community & HOA
Community
- Subdivision: City of Sulphur Springs
Location
- Region: Sulphur Springs
Financial & listing details
- Price per square foot: $107/sqft
- Tax assessed value: $298,500
- Date on market: 12/2/2025
- Listing terms: Conventional,FHA,VA Loan,Cash,USDA Loan
- Road surface type: All Weather Surface
Estimated market value
$358,000
$340,000 - $376,000
$2,418/mo
Price history
Price history
| Date | Event | Price |
|---|---|---|
| 12/2/2025 | Listed for sale | $370,000$107/sqft |
Source: NTREIS #21123456 Report a problem | ||
| 11/12/2025 | Listing removed | $370,000$107/sqft |
Source: NTREIS #20985749 Report a problem | ||
| 9/19/2025 | Price change | $370,000-3.9%$107/sqft |
Source: NTREIS #20985749 Report a problem | ||
| 7/2/2025 | Listed for sale | $385,000+48.1%$111/sqft |
Source: NTREIS #20985749 Report a problem | ||
| 8/24/2021 | Sold | -- |
Source: NTREIS #14606563 Report a problem | ||
Public tax history
Public tax history
| Year | Property taxes | Tax assessment |
|---|---|---|
| 2024 | -- | $298,500 +14.8% |
| 2023 | -- | $259,920 |
| 2022 | -- | $259,920 +20.9% |
Find assessor info on the county website
BuyAbility℠ payment
Est. payment
$2,253/mo
Principal & interest
$1793
Property taxes
$330
Home insurance
$130
Climate risks
Neighborhood: 75482
Nearby schools
GreatSchools rating
- 5/10Sulphur Springs Elementary SchoolGrades: 4-5Distance: 1.5 mi
- 6/10Sulphur Springs Middle SchoolGrades: 6-8Distance: 2.9 mi
- 4/10Sulphur Springs High SchoolGrades: 9-12Distance: 1.5 mi
Schools provided by the listing agent
- Elementary: Sulphur Springs
- Middle: Sulphur Springs
- High: Sulphur Springs
Source: GTARMLS. This data may not be complete. We recommend contacting the local school district to confirm school assignments for this home.
- Loading
- Loading
