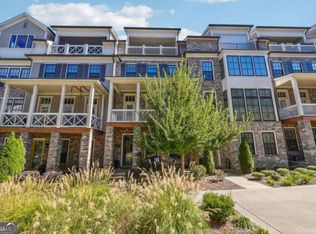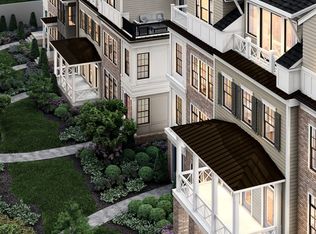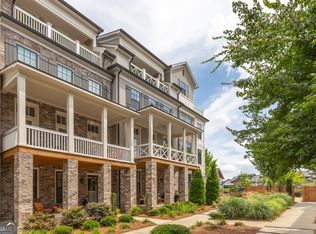Closed
$1,083,000
414 Concord St, Alpharetta, GA 30009
4beds
3,303sqft
Townhouse
Built in 2019
-- sqft lot
$1,095,900 Zestimate®
$328/sqft
$6,879 Estimated rent
Home value
$1,095,900
$1.01M - $1.19M
$6,879/mo
Zestimate® history
Loading...
Owner options
Explore your selling options
What's special
Modern Luxury Meets Unbeatable Location in the Heart of Alpharetta Welcome to 414 Concord Street, an exceptional residence in the Foundry community, just steps from Avalon, the Alpha Loop, Thompson Street Park, and the vibrant charm of Downtown Alpharetta. With 4 bedrooms, 4.5 bathrooms, and nearly 3303 square feet of thoughtfully designed living space, this sophisticated townhome offers the perfect blend of elegance, technology, and walkable convenience. Soaring windows provide abundant light while the 10-foot ceilings on the main level and 9-foot ceilings throughout create an airy and expansive feel. Hardwood floors add warmth and timeless appeal. The gourmet kitchen is elevated with cabinet organization systems from ShelfGenie, and the custom automated blinds by Peachtree Blinds allow for effortless light control throughout the home. Bedrooms feature closets fully customized by SpaceMaker, maximizing functionality without sacrificing style. The spacious primary suite is a retreat itself with spa-like bath including towel warmers. A flex space on the terrace level, currently used as a home office, can easily double as a fourth bedroom. There is also an additional bedroom currently being used as a home office with a full wall Container Store desk and shelving system providing the ideal space for productivity or creative pursuits. The upper level of this home, with an additional bedroom and full bath, provides the perfect space for entertaining with a media room that opens onto a covered rooftop patio, complete with retractable screen adding privacy. What truly sets this home apart is the state-of-the-art smart home technology. With a full Control4 system integrated with Josh.ai, you can control lights, temperature, media, music, and security-all with your voice or smartphone. Whether you're home or away, enjoy peace of mind with complete "lock and leave" functionality. Residents of Foundry enjoy unique pool access and a lifestyle of ease, surrounded by all the best of Alpharetta.
Zillow last checked: 8 hours ago
Listing updated: July 21, 2025 at 10:23am
Listed by:
Gianna Whisler-Amneteg 470-865-9887,
Ansley RE|Christie's Int'l RE,
Gay Donnelly 205-807-5314,
Ansley RE|Christie's Int'l RE
Bought with:
Kimberly Famulare, 410615
Keller Williams Realty North Atlanta
Source: GAMLS,MLS#: 10547907
Facts & features
Interior
Bedrooms & bathrooms
- Bedrooms: 4
- Bathrooms: 5
- Full bathrooms: 4
- 1/2 bathrooms: 1
Dining room
- Features: Separate Room
Kitchen
- Features: Kitchen Island, Pantry, Solid Surface Counters
Heating
- Central, Common, Forced Air, Natural Gas, Zoned
Cooling
- Central Air, Zoned
Appliances
- Included: Dishwasher, Disposal, Electric Water Heater, Microwave, Oven/Range (Combo)
- Laundry: Upper Level
Features
- Double Vanity, High Ceilings, Separate Shower
- Flooring: Carpet, Laminate
- Basement: None
- Number of fireplaces: 1
- Fireplace features: Family Room
- Common walls with other units/homes: 2+ Common Walls
Interior area
- Total structure area: 3,303
- Total interior livable area: 3,303 sqft
- Finished area above ground: 3,303
- Finished area below ground: 0
Property
Parking
- Parking features: Garage, Side/Rear Entrance
- Has garage: Yes
Accessibility
- Accessibility features: Accessible Elevator Installed
Features
- Levels: Three Or More
- Stories: 3
- Patio & porch: Deck, Screened
- Body of water: None
Lot
- Features: Zero Lot Line
Details
- Parcel number: 12 270407491525
- Special conditions: Covenants/Restrictions
Construction
Type & style
- Home type: Townhouse
- Architectural style: Brick Front
- Property subtype: Townhouse
- Attached to another structure: Yes
Materials
- Brick
- Roof: Composition
Condition
- Resale
- New construction: No
- Year built: 2019
Utilities & green energy
- Sewer: Public Sewer
- Water: Public
- Utilities for property: Cable Available, Electricity Available, High Speed Internet, Natural Gas Available, Sewer Available, Underground Utilities, Water Available
Community & neighborhood
Security
- Security features: Security System
Community
- Community features: Clubhouse, Pool, Street Lights, Near Shopping
Location
- Region: Alpharetta
- Subdivision: Foundry
HOA & financial
HOA
- Has HOA: Yes
- HOA fee: $350 annually
- Services included: Maintenance Grounds, Pest Control, Swimming
Other
Other facts
- Listing agreement: Exclusive Right To Sell
- Listing terms: Cash,Conventional
Price history
| Date | Event | Price |
|---|---|---|
| 7/21/2025 | Sold | $1,083,000-3.7%$328/sqft |
Source: | ||
| 6/29/2025 | Pending sale | $1,125,000$341/sqft |
Source: | ||
| 6/20/2025 | Listed for sale | $1,125,000+59%$341/sqft |
Source: | ||
| 12/20/2019 | Sold | $707,398-0.2%$214/sqft |
Source: | ||
| 12/3/2019 | Pending sale | $708,990$215/sqft |
Source: Mark Spain Real Estate #6603962 | ||
Public tax history
| Year | Property taxes | Tax assessment |
|---|---|---|
| 2024 | $11,611 +16.3% | $444,520 +16.6% |
| 2023 | $9,985 +11% | $381,240 +11.5% |
| 2022 | $8,995 +20.8% | $341,880 +24.6% |
Find assessor info on the county website
Neighborhood: Downtown
Nearby schools
GreatSchools rating
- 6/10Manning Oaks Elementary SchoolGrades: PK-5Distance: 0.9 mi
- 7/10Hopewell Middle SchoolGrades: 6-8Distance: 2.1 mi
- 9/10Alpharetta High SchoolGrades: 9-12Distance: 1.6 mi
Schools provided by the listing agent
- Elementary: Manning Oaks
- Middle: Hopewell
- High: Alpharetta
Source: GAMLS. This data may not be complete. We recommend contacting the local school district to confirm school assignments for this home.
Get a cash offer in 3 minutes
Find out how much your home could sell for in as little as 3 minutes with a no-obligation cash offer.
Estimated market value
$1,095,900
Get a cash offer in 3 minutes
Find out how much your home could sell for in as little as 3 minutes with a no-obligation cash offer.
Estimated market value
$1,095,900


