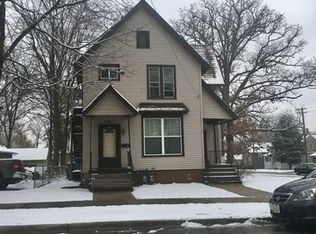Closed
$294,000
414 Dwight St, Elgin, IL 60120
3beds
1,386sqft
Single Family Residence
Built in 1925
8,712 Square Feet Lot
$297,700 Zestimate®
$212/sqft
$2,268 Estimated rent
Home value
$297,700
$271,000 - $327,000
$2,268/mo
Zestimate® history
Loading...
Owner options
Explore your selling options
What's special
Welcome to 414 Dwight Street, a charming and well-maintained home nestled in the heart of Elgin. This inviting property features a classic exterior and a warm, comfortable interior ideal for both first-time buyers and growing households. Inside, you'll find a spacious living room filled with natural light, a functional kitchen with ample cabinet space, and a separate dining area perfect for everyday meals or hosting guests. The home offers 3 generously sized bedrooms, 2 bathrooms, and a full basement providing additional storage. Outside, enjoy a large deck and oversized yard, prefect for entertaining. Just minutes from parks, downtown Elgin, and public transportation. This is a great opportunity to own a solid home in a convenient location-schedule your showing today!
Zillow last checked: 8 hours ago
Listing updated: July 25, 2025 at 01:31am
Listing courtesy of:
Michael Scanlon 888-574-9405,
eXp Realty,
Steven Burke 630-699-2526,
eXp Realty
Bought with:
Eddie Quintana-Garcia
Netgar Investments, Inc
Source: MRED as distributed by MLS GRID,MLS#: 12351910
Facts & features
Interior
Bedrooms & bathrooms
- Bedrooms: 3
- Bathrooms: 2
- Full bathrooms: 2
Primary bedroom
- Features: Flooring (Carpet)
- Level: Main
- Area: 162 Square Feet
- Dimensions: 18X9
Bedroom 2
- Features: Flooring (Carpet)
- Level: Second
- Area: 112 Square Feet
- Dimensions: 14X8
Bedroom 3
- Features: Flooring (Carpet)
- Level: Second
- Area: 154 Square Feet
- Dimensions: 14X11
Dining room
- Features: Flooring (Carpet)
- Level: Main
- Area: 195 Square Feet
- Dimensions: 15X13
Kitchen
- Features: Flooring (Vinyl)
- Level: Main
- Area: 168 Square Feet
- Dimensions: 14X12
Living room
- Features: Flooring (Carpet)
- Level: Main
- Area: 286 Square Feet
- Dimensions: 22X13
Mud room
- Features: Flooring (Ceramic Tile)
- Level: Main
- Area: 48 Square Feet
- Dimensions: 8X6
Other
- Features: Flooring (Vinyl)
- Level: Second
- Area: 240 Square Feet
- Dimensions: 20X12
Pantry
- Features: Flooring (Vinyl)
- Level: Main
- Area: 72 Square Feet
- Dimensions: 9X8
Heating
- Natural Gas
Cooling
- Central Air
Features
- Basement: Unfinished,Full
Interior area
- Total structure area: 0
- Total interior livable area: 1,386 sqft
Property
Parking
- Total spaces: 1
- Parking features: On Site, Detached, Garage
- Garage spaces: 1
Accessibility
- Accessibility features: No Disability Access
Features
- Stories: 2
- Patio & porch: Deck
Lot
- Size: 8,712 sqft
- Dimensions: 132X66
Details
- Parcel number: 0624404008
- Special conditions: None
Construction
Type & style
- Home type: SingleFamily
- Property subtype: Single Family Residence
Materials
- Vinyl Siding
- Foundation: Concrete Perimeter
- Roof: Asphalt
Condition
- New construction: No
- Year built: 1925
Utilities & green energy
- Sewer: Public Sewer
- Water: Public
Community & neighborhood
Community
- Community features: Curbs, Sidewalks, Street Lights, Street Paved
Location
- Region: Elgin
HOA & financial
HOA
- Services included: None
Other
Other facts
- Listing terms: FHA
- Ownership: Fee Simple
Price history
| Date | Event | Price |
|---|---|---|
| 7/23/2025 | Sold | $294,000$212/sqft |
Source: | ||
| 5/31/2025 | Contingent | $294,000$212/sqft |
Source: | ||
| 5/1/2025 | Listed for sale | $294,000+804.6%$212/sqft |
Source: | ||
| 8/1/2017 | Listing removed | $1,425$1/sqft |
Source: FirstKey Homes | ||
| 7/13/2017 | Listed for rent | $1,425+1.8%$1/sqft |
Source: FirstKey Homes | ||
Public tax history
| Year | Property taxes | Tax assessment |
|---|---|---|
| 2024 | $5,873 +3.9% | $73,391 +10.7% |
| 2023 | $5,652 +7.8% | $66,303 +9.7% |
| 2022 | $5,242 +4% | $60,457 +7% |
Find assessor info on the county website
Neighborhood: 60120
Nearby schools
GreatSchools rating
- 7/10Kenyon Woods Middle SchoolGrades: 7-8Distance: 1.3 mi
- 6/10South Elgin High SchoolGrades: 9-12Distance: 1.6 mi
Schools provided by the listing agent
- District: 46
Source: MRED as distributed by MLS GRID. This data may not be complete. We recommend contacting the local school district to confirm school assignments for this home.

Get pre-qualified for a loan
At Zillow Home Loans, we can pre-qualify you in as little as 5 minutes with no impact to your credit score.An equal housing lender. NMLS #10287.
Sell for more on Zillow
Get a free Zillow Showcase℠ listing and you could sell for .
$297,700
2% more+ $5,954
With Zillow Showcase(estimated)
$303,654