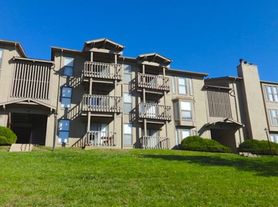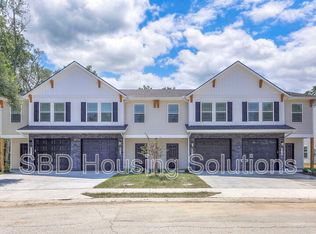Back Yard
Driveway
Hardwood Floor
House
Pets Allowed
Resident Responsible For Utilities
Washer & Dryer Hook Ups
House for rent
$1,595/mo
414 E 91st St, Kansas City, MO 64131
3beds
1,078sqft
Price may not include required fees and charges.
Single family residence
Available now
No pets
Central air
-- Laundry
Attached garage parking
Forced air, fireplace
What's special
Hardwood floor
- 42 days |
- -- |
- -- |
Travel times
Looking to buy when your lease ends?
Consider a first-time homebuyer savings account designed to grow your down payment with up to a 6% match & a competitive APY.
Facts & features
Interior
Bedrooms & bathrooms
- Bedrooms: 3
- Bathrooms: 2
- Full bathrooms: 2
Rooms
- Room types: Dining Room
Heating
- Forced Air, Fireplace
Cooling
- Central Air
Appliances
- Included: Dishwasher, Microwave
Features
- Has basement: Yes
- Has fireplace: Yes
Interior area
- Total interior livable area: 1,078 sqft
Property
Parking
- Parking features: Attached
- Has attached garage: Yes
- Details: Contact manager
Features
- Patio & porch: Deck
- Exterior features: Heating system: ForcedAir, Living room
- Fencing: Fenced Yard
Details
- Parcel number: 48240112200000000
Construction
Type & style
- Home type: SingleFamily
- Property subtype: Single Family Residence
Community & HOA
Location
- Region: Kansas City
Financial & listing details
- Lease term: Contact For Details
Price history
| Date | Event | Price |
|---|---|---|
| 10/24/2025 | Price change | $1,595-5.9%$1/sqft |
Source: Zillow Rentals | ||
| 9/19/2025 | Listed for rent | $1,695$2/sqft |
Source: Zillow Rentals | ||
| 9/4/2025 | Listing removed | $225,000$209/sqft |
Source: | ||
| 7/28/2025 | Listed for sale | $225,000$209/sqft |
Source: | ||
| 7/20/2025 | Pending sale | $225,000$209/sqft |
Source: | ||

