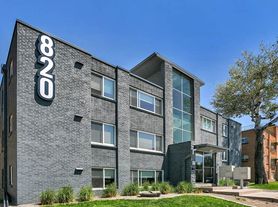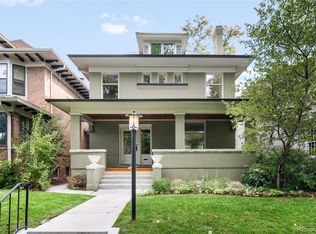This beautifully remodeled Cape Cod style home in the heart of Hilltop has been thoughtfully reimagined from top to bottom. The kitchen is a true showpiece, featuring Taj Mahal waterfall countertops on a generous center island, custom cabinetry, and high-end appliances. The main floor offers both a formal living room and a comfortable family room, along with a main-level bedroom and adjacent full bath ideal for guests or a home office. Upstairs, the primary suite impresses with and a five-piece bath with a steam shower and radiant heat floors, while a second ensuite bedroom provides additional privacy and comfort. The finished basement extends the living space with a cozy family room, a full bedroom, and a three-quarter bath perfect for a guest retreat or hangout space. Outside, the professionally landscaped lot includes a brick patio with pergola, creating an inviting setting for outdoor dining and relaxation. An electronic gate leads to the private driveway and two-car garage, providing convenience and privacy. The desirable location in Hilltop provides access to highly rated public and private schools, incredible neighborhood parks, and the convenience of being just minutes from Cherry Creek's premier shopping, dining, and entertainment and quick access to local trails and outdoor activities!
Flexible lease terms 6 months to 24 month term. Renter is responsible for all utilities.
House for rent
Accepts Zillow applications
$7,500/mo
414 Elm St, Denver, CO 80220
4beds
3,716sqft
Price may not include required fees and charges.
Single family residence
Available now
No pets
Central air
In unit laundry
Detached parking
Forced air
What's special
Finished basementPrivate drivewayCozy family roomPrimary suiteProfessionally landscaped lotFive-piece bathSecond ensuite bedroom
- 4 days |
- -- |
- -- |
Travel times
Facts & features
Interior
Bedrooms & bathrooms
- Bedrooms: 4
- Bathrooms: 5
- Full bathrooms: 5
Heating
- Forced Air
Cooling
- Central Air
Appliances
- Included: Dishwasher, Dryer, Freezer, Microwave, Oven, Refrigerator, Washer
- Laundry: In Unit
Features
- Flooring: Carpet, Hardwood, Tile
Interior area
- Total interior livable area: 3,716 sqft
Property
Parking
- Parking features: Detached
- Details: Contact manager
Features
- Exterior features: Electric Vehicle Charging Station, Heating system: Forced Air, No Utilities included in rent
Details
- Parcel number: 0607107023000
Construction
Type & style
- Home type: SingleFamily
- Property subtype: Single Family Residence
Community & HOA
Location
- Region: Denver
Financial & listing details
- Lease term: 6 Month
Price history
| Date | Event | Price |
|---|---|---|
| 10/20/2025 | Listed for rent | $7,500$2/sqft |
Source: Zillow Rentals | ||
| 10/14/2025 | Sold | $1,700,000-12.8%$457/sqft |
Source: | ||
| 9/26/2025 | Pending sale | $1,950,000$525/sqft |
Source: | ||
| 9/19/2025 | Price change | $1,950,000-2.5%$525/sqft |
Source: | ||
| 9/10/2025 | Listed for sale | $2,000,000+81.8%$538/sqft |
Source: | ||

