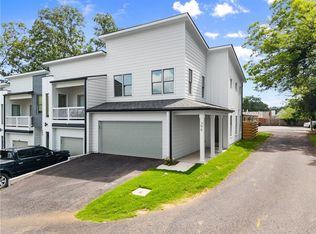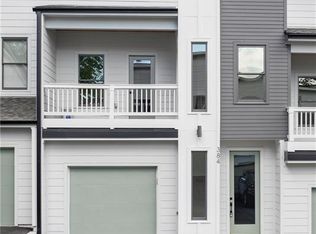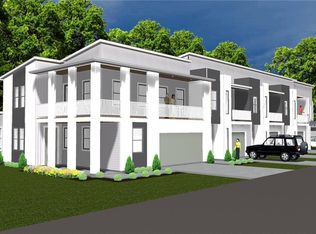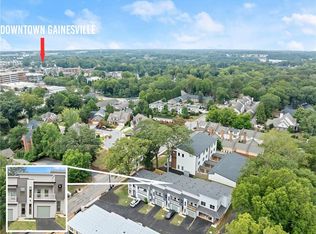Closed
$521,000
414 Forrest Ave, Gainesville, GA 30501
3beds
2,135sqft
Townhouse, Residential
Built in 2023
-- sqft lot
$507,600 Zestimate®
$244/sqft
$2,179 Estimated rent
Home value
$507,600
$482,000 - $533,000
$2,179/mo
Zestimate® history
Loading...
Owner options
Explore your selling options
What's special
Enjoy Gainesville's newest luxury townhomes within walking distance of the downtown square! Forrest Vue is an intimate, contemporary, craftsman-style community. This end unit is substantially complete and set to be finished in June. Each unit has a detached 2-car, tandem garage with a lovely courtyard separating the units and garages. The interiors showcase a crisp color palette, upscale finishes, quartz countertops, 10' ceilings, and casement windows on the lower level (ground floor), true LVP flooring throughout, and upgraded appliance packages. On the lower level, entertain guests from the open-plan living area and spacious kitchen. On the main level (2nd floor), you'll find the primary suite, laundry, and secondary BR. On the upper level, you'll love the additional BR/office space with full BA, additional living area/flex room with wet bar, and epic "roof-top" deck overlooking the downtown skyline. Exceptional in-town location just 2 walkable blocks from the ever-growing Gainesville square, full of community events, markets, restaurants, and exceptional shopping. Builder offering a $10K closing credit for any unit put under contract by May 30! Preferred Lender offering $1,500 closing credit. Buy today to get these great incentives.
Zillow last checked: 8 hours ago
Listing updated: June 19, 2023 at 10:59pm
Listing Provided by:
Dani Burns,
Keller Williams Lanier Partners
Bought with:
Jamie Bishop, 358939
Keller Williams Lanier Partners
Source: FMLS GA,MLS#: 7214651
Facts & features
Interior
Bedrooms & bathrooms
- Bedrooms: 3
- Bathrooms: 4
- Full bathrooms: 3
- 1/2 bathrooms: 1
- Main level bathrooms: 2
- Main level bedrooms: 2
Primary bedroom
- Features: Other
- Level: Other
Bedroom
- Features: Other
Primary bathroom
- Features: Double Vanity, Shower Only
Dining room
- Features: Great Room, Open Concept
Kitchen
- Features: Breakfast Bar, Cabinets White, Eat-in Kitchen, Pantry, Stone Counters, View to Family Room
Heating
- Electric, Zoned
Cooling
- Central Air, Zoned
Appliances
- Included: Dishwasher, Gas Range, Microwave
- Laundry: Common Area, Laundry Room, Main Level
Features
- High Ceilings 9 ft Main, High Ceilings 9 ft Upper, High Ceilings, Walk-In Closet(s), Wet Bar
- Flooring: Hardwood, Vinyl
- Windows: Insulated Windows
- Basement: None
- Has fireplace: No
- Fireplace features: None
- Common walls with other units/homes: End Unit
Interior area
- Total structure area: 2,135
- Total interior livable area: 2,135 sqft
- Finished area above ground: 2,135
Property
Parking
- Total spaces: 2
- Parking features: Garage, Kitchen Level
- Garage spaces: 2
Accessibility
- Accessibility features: None
Features
- Levels: Three Or More
- Patio & porch: Deck, Patio
- Pool features: None
- Spa features: None
- Fencing: None
- Has view: Yes
- View description: City
- Waterfront features: None
- Body of water: None
Lot
- Features: Corner Lot
Details
- Additional structures: None
- Parcel number: 01040 004018
- Other equipment: None
- Horse amenities: None
Construction
Type & style
- Home type: Townhouse
- Architectural style: Contemporary,Craftsman,Townhouse
- Property subtype: Townhouse, Residential
- Attached to another structure: Yes
Materials
- Cement Siding, Other
- Foundation: Concrete Perimeter
- Roof: Composition
Condition
- Under Construction
- New construction: Yes
- Year built: 2023
Details
- Warranty included: Yes
Utilities & green energy
- Electric: 110 Volts
- Sewer: Public Sewer
- Water: Public
- Utilities for property: Electricity Available, Sewer Available, Water Available
Green energy
- Energy efficient items: None
- Energy generation: None
Community & neighborhood
Security
- Security features: Smoke Detector(s)
Community
- Community features: Homeowners Assoc, Near Shopping, Near Trails/Greenway
Location
- Region: Gainesville
- Subdivision: Forrest Vue
HOA & financial
HOA
- Has HOA: Yes
- HOA fee: $250 monthly
- Services included: Maintenance Structure, Maintenance Grounds
Other
Other facts
- Ownership: Fee Simple
- Road surface type: Paved
Price history
| Date | Event | Price |
|---|---|---|
| 6/16/2023 | Sold | $521,000-5.1%$244/sqft |
Source: | ||
| 6/16/2023 | Pending sale | $549,000$257/sqft |
Source: | ||
| 5/30/2023 | Contingent | $549,000$257/sqft |
Source: | ||
| 5/9/2023 | Listed for sale | $549,000$257/sqft |
Source: | ||
Public tax history
Tax history is unavailable.
Neighborhood: 30501
Nearby schools
GreatSchools rating
- 5/10Centennial Arts AcademyGrades: PK-5Distance: 0.9 mi
- 4/10Gainesville Middle SchoolGrades: 6-8Distance: 1.4 mi
- 4/10Gainesville High SchoolGrades: 9-12Distance: 0.9 mi
Schools provided by the listing agent
- Elementary: Centennial Arts Academy
- Middle: Gainesville East
- High: Gainesville
Source: FMLS GA. This data may not be complete. We recommend contacting the local school district to confirm school assignments for this home.
Get a cash offer in 3 minutes
Find out how much your home could sell for in as little as 3 minutes with a no-obligation cash offer.
Estimated market value
$507,600
Get a cash offer in 3 minutes
Find out how much your home could sell for in as little as 3 minutes with a no-obligation cash offer.
Estimated market value
$507,600



