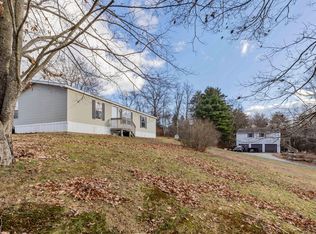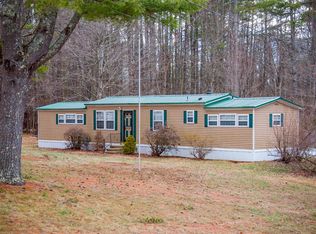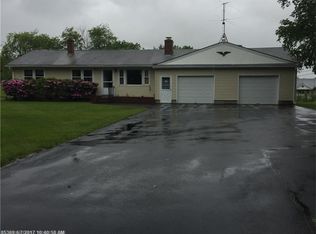Closed
$665,000
414 Gore Road, Alfred, ME 04002
2beds
2,440sqft
Single Family Residence
Built in 1838
4.82 Acres Lot
$674,800 Zestimate®
$273/sqft
$2,824 Estimated rent
Home value
$674,800
$601,000 - $756,000
$2,824/mo
Zestimate® history
Loading...
Owner options
Explore your selling options
What's special
Escape the hustle and bustle and embrace the idyllic charm of rural living at ''Roxy's Place,'' a picturesque farmette nestled on 4.8 acres in Alfred, Maine. This enchanting property offers a serene retreat where you can let go of stress and reconnect with nature. The centerpiece of this enchanting property is a beautifully preserved 1830's Saltbox farmhouse, exuding historic charm and character at every turn. Perched atop a gentle knoll, the farmhouse overlooks fenced pastures and rolling countryside, providing a sense of tranquility and space. For those seeking a taste of country living without sacrificing convenience, ''Roxy's Place'' offers the best of both worlds. Located just a 45-minute drive from Portland, Maine, and equidistant to Portsmouth, New Hampshire, you can enjoy easy access to urban amenities while relishing the peaceful ambiance of rural life. Outdoor enthusiasts will delight in the property's amenities, including a 10' x 44' outbuilding and a meticulously rebuilt barn crafted by Amish artisans. The barn features four horse stalls, a fenced paddock, and a groom's lounge/tack room with running water, providing ample space for equestrian pursuits. Whether you're sipping your morning coffee on the front porch, hosting gatherings around the fire-pit, or tending to the lush grass lawn, ''Roxy's Place'' invites you to embrace the beauty of outdoor living. Inside, the farmhouse exudes warmth and coziness, with three fireplaces, exposed beams, and stenciled wide-board wood flooring adding to its timeless appeal. Recent renovations, including concrete cellar floors and updated electrical, ensure modern comfort and convenience without compromising the property's historic integrity. With a whole house generator providing peace of mind. Don't miss your chance to experience the magic of this charming farmette - schedule your private showing today and start living the life you've always imagined!
Zillow last checked: 8 hours ago
Listing updated: October 25, 2024 at 10:09am
Listed by:
Anne Erwin Sotheby's International Realty 207-363-6640
Bought with:
Portside Real Estate Group
Source: Maine Listings,MLS#: 1603142
Facts & features
Interior
Bedrooms & bathrooms
- Bedrooms: 2
- Bathrooms: 2
- Full bathrooms: 1
- 1/2 bathrooms: 1
Primary bedroom
- Features: Built-in Features, Cathedral Ceiling(s), Closet, Laundry/Laundry Hook-up
- Level: Second
- Area: 364.8 Square Feet
- Dimensions: 16 x 22.8
Bedroom 1
- Features: Closet
- Level: Second
- Area: 198.17 Square Feet
- Dimensions: 14.9 x 13.3
Bonus room
- Level: Second
- Area: 119.6 Square Feet
- Dimensions: 11.5 x 10.4
Dining room
- Features: Dining Area, Formal, Wood Burning Fireplace
- Level: First
- Area: 270.32 Square Feet
- Dimensions: 15.11 x 17.89
Family room
- Features: Wood Burning Fireplace
- Level: First
- Area: 168.37 Square Feet
- Dimensions: 14.9 x 11.3
Kitchen
- Features: Eat-in Kitchen, Heat Stove
- Level: First
- Area: 292.41 Square Feet
- Dimensions: 17.1 x 17.1
Living room
- Features: Formal, Wood Burning Fireplace
- Level: First
- Area: 214.71 Square Feet
- Dimensions: 13.1 x 16.39
Office
- Level: First
- Area: 110.74 Square Feet
- Dimensions: 9.8 x 11.3
Heating
- Baseboard, Blowers, Direct Vent Furnace, Forced Air, Stove, Radiant
Cooling
- Has cooling: Yes
Appliances
- Included: Dishwasher, Dryer, Microwave, Electric Range, Refrigerator, Washer
Features
- Bathtub, Storage, Walk-In Closet(s)
- Flooring: Vinyl, Wood
- Basement: Bulkhead,Interior Entry,Crawl Space,Sump Pump,Unfinished
- Number of fireplaces: 3
Interior area
- Total structure area: 2,440
- Total interior livable area: 2,440 sqft
- Finished area above ground: 2,440
- Finished area below ground: 0
Property
Parking
- Parking features: Paved, 5 - 10 Spaces, On Site, Off Street, Detached, Storage
Features
- Patio & porch: Deck, Porch
- Has spa: Yes
- Has view: Yes
- View description: Fields, Scenic
Lot
- Size: 4.82 Acres
- Features: Rural, Farm, Level, Open Lot, Pasture, Landscaped, Wooded
Details
- Additional structures: Outbuilding, Shed(s), Barn(s)
- Parcel number: ALFRM007L006SA
- Zoning: RR
- Other equipment: Generator
Construction
Type & style
- Home type: SingleFamily
- Architectural style: Cape Cod,Farmhouse
- Property subtype: Single Family Residence
Materials
- Wood Frame, Clapboard, Wood Siding
- Foundation: Stone, Granite
- Roof: Metal,Pitched,Shingle
Condition
- Year built: 1838
Utilities & green energy
- Electric: Circuit Breakers
- Sewer: Private Sewer, Septic Design Available
- Water: Private, Well
- Utilities for property: Utilities On
Community & neighborhood
Location
- Region: Alfred
Other
Other facts
- Road surface type: Paved
Price history
| Date | Event | Price |
|---|---|---|
| 10/22/2024 | Sold | $665,000$273/sqft |
Source: | ||
| 10/22/2024 | Pending sale | $665,000$273/sqft |
Source: | ||
| 9/19/2024 | Contingent | $665,000$273/sqft |
Source: | ||
| 9/11/2024 | Listed for sale | $665,000+10.8%$273/sqft |
Source: | ||
| 4/11/2024 | Listing removed | -- |
Source: Zillow Rentals Report a problem | ||
Public tax history
| Year | Property taxes | Tax assessment |
|---|---|---|
| 2024 | $5,790 +7% | $612,685 +112.8% |
| 2023 | $5,413 +4.5% | $287,900 |
| 2022 | $5,182 +4.3% | $287,900 |
Find assessor info on the county website
Neighborhood: 04002
Nearby schools
GreatSchools rating
- 7/10Alfred Elementary SchoolGrades: PK-5Distance: 2.8 mi
- 6/10Massabesic Middle SchoolGrades: 6-8Distance: 5.5 mi
- 4/10Massabesic High SchoolGrades: 9-12Distance: 2.3 mi
Get pre-qualified for a loan
At Zillow Home Loans, we can pre-qualify you in as little as 5 minutes with no impact to your credit score.An equal housing lender. NMLS #10287.


