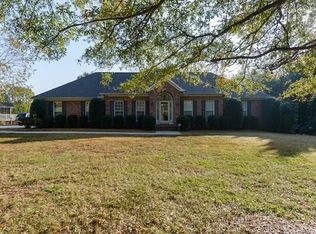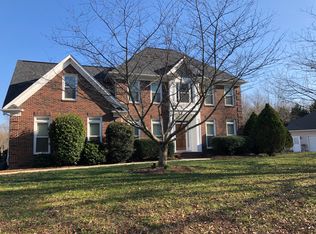Forest Dream home in the tranquil Hunters Pointe community of Wesley Chapel located on a private 1.22 acre lot. Notable features include; meticulously maintained home, new roof (2017) main house with Timberline lifetime architectural shingle warranty, new HVAC (2016) with warranty, water heater (2014), home water softener, reverse osmosis water filtration, LeafFilter gutter system, french drain, cordless window treatments, additional detached oversized climate controlled 2-car garage/shop with auto-lift system and finished craft/storage room above. PLUS 2-car side-load garage, expansive rear deck with grill, gazebo and hot-tub for entertaining, personal property (if/any) transfers in "as-is" condition. Seller to provide credit for additional fixed clothes storage in 4th bedroom/bonus room as applicable. Top-rated Weddington School District, Just minutes to I-485, Waverly, Sun Valley, Village Commons and new Rea Farms are shopping.
This property is off market, which means it's not currently listed for sale or rent on Zillow. This may be different from what's available on other websites or public sources.

