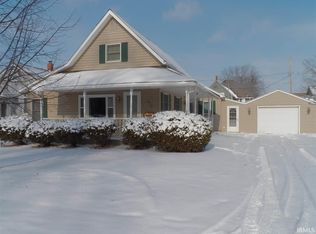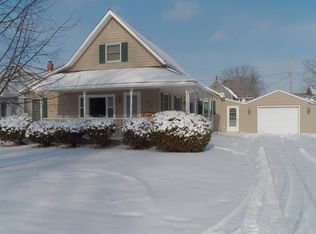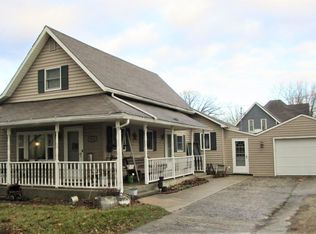If your looking for a move in ready this is it. This home features 3 bedrooms and 1 1/2 baths with a full basement . As you walk into this beautiful home there is a covered porch new flooring, dry wall and windows. There is an elegant formal living room, family room and bedroom.. In the family room there is a wood burning fire place with storage on both sides. Entering the large eat in kitchen with new hardwood cabinets, flooring and counter tops. Off the kitchen is a large bathroom with built in cabinets and a jetted tub. Up the stairs is 2 bedrooms and a large landing with large closets. There is a 2 car att. garage with 1/2 bath and laundry room, off the garage is a full basement . Off the garage you enter a fenced in back yard with a she shed the shed has new dry wall, painted cement floor and heating. This home has new windows roof, flooring, dry wall, plumbing, paint, electrical, furnace 5yrs old and AC all new appliances plus washer and dryer this is one you must see everything your looking for.
This property is off market, which means it's not currently listed for sale or rent on Zillow. This may be different from what's available on other websites or public sources.


