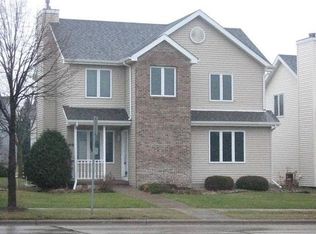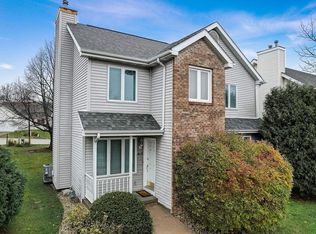Closed
$361,000
414 Junction Road, Madison, WI 53717
3beds
1,513sqft
Single Family Residence
Built in 1995
4,791.6 Square Feet Lot
$358,600 Zestimate®
$239/sqft
$2,420 Estimated rent
Home value
$358,600
$341,000 - $377,000
$2,420/mo
Zestimate® history
Loading...
Owner options
Explore your selling options
What's special
Well located with a great lay-out for functionality and flow. Entertain by the cozy gas fireplace in the large living/great room. The primary bedroom has a full bath, and is conveniently located on the main floor, along with the main floor laundry-room. Upstairs are two additional bedrooms and a full bath. A full basement offers loads of space for storage or hobbies. Don't miss the opportunity for reasonable home ownership in this great west-side location. A yearly reasonable HOA fee covers both lawn-care and snow removal ($165/mo.). Walkable to Metro Market, Target, and restaurants. Enjoy the proximity to bike paths, with easy access to getting on the bus to downtown, UW campus and hospital. UHP Basic Home Warranty included.
Zillow last checked: 8 hours ago
Listing updated: September 23, 2025 at 08:44pm
Listed by:
Ellen Werdan Cell:608-212-1188,
Restaino & Associates
Bought with:
Zouhair Zahid
Source: WIREX MLS,MLS#: 2006557 Originating MLS: South Central Wisconsin MLS
Originating MLS: South Central Wisconsin MLS
Facts & features
Interior
Bedrooms & bathrooms
- Bedrooms: 3
- Bathrooms: 3
- Full bathrooms: 2
- 1/2 bathrooms: 1
- Main level bedrooms: 1
Primary bedroom
- Level: Main
- Area: 165
- Dimensions: 15 x 11
Bedroom 2
- Level: Upper
- Area: 132
- Dimensions: 12 x 11
Bedroom 3
- Level: Upper
- Area: 121
- Dimensions: 11 x 11
Bathroom
- Features: At least 1 Tub, Master Bedroom Bath: Full, Master Bedroom Bath
Kitchen
- Level: Main
- Area: 132
- Dimensions: 12 x 11
Living room
- Level: Main
- Area: 270
- Dimensions: 18 x 15
Heating
- Natural Gas, Forced Air
Cooling
- Central Air
Appliances
- Included: Range/Oven, Refrigerator, Dishwasher, Microwave, Disposal, Washer, Dryer, Water Softener
Features
- Walk-In Closet(s), Cathedral/vaulted ceiling, Breakfast Bar
- Basement: Full
Interior area
- Total structure area: 1,513
- Total interior livable area: 1,513 sqft
- Finished area above ground: 1,513
- Finished area below ground: 0
Property
Parking
- Total spaces: 2
- Parking features: 2 Car
- Garage spaces: 2
Features
- Levels: One and One Half
- Stories: 1
- Patio & porch: Patio
Lot
- Size: 4,791 sqft
- Dimensions: 46 x 100
Details
- Parcel number: 070822109041
- Zoning: PCDSIP
- Special conditions: Arms Length
Construction
Type & style
- Home type: SingleFamily
- Architectural style: Cape Cod
- Property subtype: Single Family Residence
Materials
- Vinyl Siding, Brick, Stone
Condition
- 21+ Years
- New construction: No
- Year built: 1995
Utilities & green energy
- Sewer: Public Sewer
- Water: Public
- Utilities for property: Cable Available
Community & neighborhood
Location
- Region: Madison
- Subdivision: Hawks Ridge
- Municipality: Madison
Price history
| Date | Event | Price |
|---|---|---|
| 9/23/2025 | Sold | $361,000+3.2%$239/sqft |
Source: | ||
| 8/25/2025 | Pending sale | $349,900$231/sqft |
Source: | ||
| 8/19/2025 | Listed for sale | $349,900$231/sqft |
Source: | ||
Public tax history
| Year | Property taxes | Tax assessment |
|---|---|---|
| 2024 | $6,708 +10.8% | $342,700 +14% |
| 2023 | $6,057 | $300,600 +15% |
| 2022 | -- | $261,400 +6% |
Find assessor info on the county website
Neighborhood: Junction Ridge
Nearby schools
GreatSchools rating
- 8/10Stephens Elementary SchoolGrades: PK-5Distance: 2.3 mi
- 5/10Jefferson Middle SchoolGrades: 6-8Distance: 1.2 mi
- 8/10Memorial High SchoolGrades: 9-12Distance: 1.3 mi
Schools provided by the listing agent
- Elementary: Stephens
- Middle: Jefferson
- High: Memorial
- District: Madison
Source: WIREX MLS. This data may not be complete. We recommend contacting the local school district to confirm school assignments for this home.
Get pre-qualified for a loan
At Zillow Home Loans, we can pre-qualify you in as little as 5 minutes with no impact to your credit score.An equal housing lender. NMLS #10287.
Sell with ease on Zillow
Get a Zillow Showcase℠ listing at no additional cost and you could sell for —faster.
$358,600
2% more+$7,172
With Zillow Showcase(estimated)$365,772

