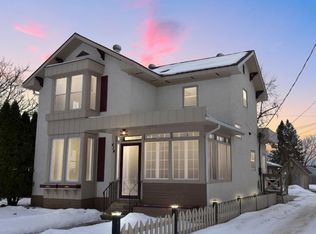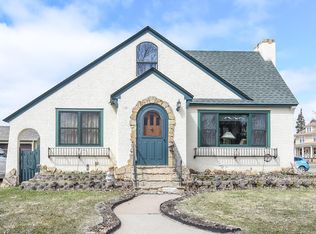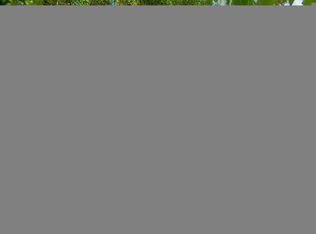Closed
$247,350
414 Juniper St, Brainerd, MN 56401
3beds
2,564sqft
Single Family Residence
Built in 1878
0.14 Square Feet Lot
$248,300 Zestimate®
$96/sqft
$1,701 Estimated rent
Home value
$248,300
$223,000 - $276,000
$1,701/mo
Zestimate® history
Loading...
Owner options
Explore your selling options
What's special
Updated historic home in eyeshot to Gregory Park. Large, open floorplan with modern kitchen includes stone countertops and breakfast bar. Much original woodwork still here to enjoy. Two bay windows add to the character of the home's dining and living rooms. High ceilings like you've always wanted. New Roof installed August 2025. Oversized, insulated 2 car garage offers plenty of room for inside winter parking and shop space. A large fenced in dog run is big enough for multiple best friends. Great neighborhood, walking distance to the hospital and just a 1/2 block to the park.
Zillow last checked: 9 hours ago
Listing updated: November 11, 2025 at 09:06am
Listed by:
Philip Yetzer 218-866-0343,
Lake Country Properties
Bought with:
Michael Jorgensen
Gilchrist Realty
Source: NorthstarMLS as distributed by MLS GRID,MLS#: 6751344
Facts & features
Interior
Bedrooms & bathrooms
- Bedrooms: 3
- Bathrooms: 2
- Full bathrooms: 1
- 1/2 bathrooms: 1
Bedroom 1
- Level: Upper
- Area: 221 Square Feet
- Dimensions: 13x17
Bedroom 2
- Level: Upper
- Area: 117 Square Feet
- Dimensions: 9x13
Bedroom 3
- Level: Upper
- Area: 97.75 Square Feet
- Dimensions: 8.5x11.5
Dining room
- Level: Main
- Area: 240 Square Feet
- Dimensions: 12x20
Family room
- Level: Basement
- Area: 148.5 Square Feet
- Dimensions: 11x13.5
Kitchen
- Level: Main
- Area: 156 Square Feet
- Dimensions: 12x13
Laundry
- Level: Basement
- Area: 65 Square Feet
- Dimensions: 6.5x10
Living room
- Level: Main
- Area: 289 Square Feet
- Dimensions: 17x17
Porch
- Level: Main
- Area: 103.5 Square Feet
- Dimensions: 9x11.5
Utility room
- Level: Basement
- Area: 143 Square Feet
- Dimensions: 11x13
Workshop
- Level: Basement
- Area: 240 Square Feet
- Dimensions: 15x16
Heating
- Forced Air
Cooling
- Central Air
Appliances
- Included: Dishwasher, Dryer, Exhaust Fan, Range, Refrigerator, Stainless Steel Appliance(s), Washer
Features
- Basement: Concrete
- Has fireplace: No
Interior area
- Total structure area: 2,564
- Total interior livable area: 2,564 sqft
- Finished area above ground: 1,604
- Finished area below ground: 155
Property
Parking
- Total spaces: 2
- Parking features: Detached, Concrete, Electric, Garage Door Opener, Insulated Garage
- Garage spaces: 2
- Has uncovered spaces: Yes
- Details: Garage Dimensions (26x36), Garage Door Height (7), Garage Door Width (9)
Accessibility
- Accessibility features: None
Features
- Levels: Two
- Stories: 2
- Patio & porch: Deck, Enclosed, Porch, Wrap Around
- Pool features: None
- Fencing: Other,Partial,Privacy,Wood
Lot
- Size: 0.14 sqft
- Dimensions: 60 x 100
- Features: Near Public Transit, Infill Lot, Wooded
Details
- Additional structures: Storage Shed
- Foundation area: 722
- Parcel number: 41241281
- Zoning description: Residential-Single Family
Construction
Type & style
- Home type: SingleFamily
- Property subtype: Single Family Residence
Materials
- Stucco, Frame
- Roof: Age 8 Years or Less
Condition
- Age of Property: 147
- New construction: No
- Year built: 1878
Utilities & green energy
- Electric: Circuit Breakers, 200+ Amp Service, Power Company: Brainerd Public Utilities
- Gas: Electric, Natural Gas
- Sewer: City Sewer/Connected
- Water: City Water/Connected
Community & neighborhood
Location
- Region: Brainerd
- Subdivision: Town Of Brainerd & First Add Bra
HOA & financial
HOA
- Has HOA: No
Price history
| Date | Event | Price |
|---|---|---|
| 11/11/2025 | Pending sale | $249,999+1.1%$98/sqft |
Source: | ||
| 11/10/2025 | Sold | $247,350-1.1%$96/sqft |
Source: | ||
| 9/16/2025 | Price change | $249,999-3.5%$98/sqft |
Source: | ||
| 9/3/2025 | Price change | $259,000-2.3%$101/sqft |
Source: | ||
| 7/8/2025 | Listed for sale | $265,000+36.6%$103/sqft |
Source: | ||
Public tax history
| Year | Property taxes | Tax assessment |
|---|---|---|
| 2024 | $3,068 +13.4% | $278,597 -4.4% |
| 2023 | $2,705 -2.2% | $291,286 +22.5% |
| 2022 | $2,767 +3.1% | $237,767 +22.9% |
Find assessor info on the county website
Neighborhood: 56401
Nearby schools
GreatSchools rating
- 8/10Lowell Elementary SchoolGrades: K-4Distance: 1 mi
- 6/10Forestview Middle SchoolGrades: 5-8Distance: 4.2 mi
- 9/10Brainerd Senior High SchoolGrades: 9-12Distance: 0.6 mi

Get pre-qualified for a loan
At Zillow Home Loans, we can pre-qualify you in as little as 5 minutes with no impact to your credit score.An equal housing lender. NMLS #10287.
Sell for more on Zillow
Get a free Zillow Showcase℠ listing and you could sell for .
$248,300
2% more+ $4,966
With Zillow Showcase(estimated)
$253,266

