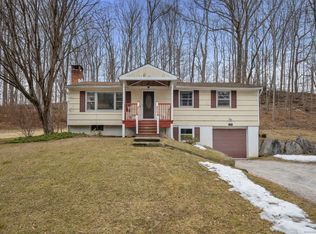Sold for $757,000
$757,000
414 Limestone Road, Ridgefield, CT 06877
3beds
3,048sqft
Single Family Residence
Built in 1961
0.94 Acres Lot
$781,900 Zestimate®
$248/sqft
$5,301 Estimated rent
Home value
$781,900
$696,000 - $876,000
$5,301/mo
Zestimate® history
Loading...
Owner options
Explore your selling options
What's special
Discover the charm and versatility of this spacious three-bedroom, three-full-bath home in the heart of Ridgefield. This expanded cape features over 2,400 square feet of living space, plus a finished basement perfect for a home gym, entertainment room, or workspace. The home features high ceilings in the living and dining areas, a large eat-in kitchen, and a first-floor primary bedroom with an en-suite bath. Upstairs, an expansive large room with its own full bath serves as a third bedroom, retreat, or flex space to meet your needs. The finished basement includes a generator hook-up, with a generator included for added convenience. Situated on a beautiful lot with an expansive deck, this property provides the perfect setting for outdoor gatherings. Located just minutes from downtown Ridgefield, you'll enjoy easy access to restaurants, shopping, Ballard Park, and cultural attractions like the library and theater. This home is ready for your personal touch, offering endless potential to create your dream living space. Don't miss this opportunity to make it your own!
Zillow last checked: 8 hours ago
Listing updated: March 06, 2025 at 05:19am
Listed by:
Jay Contessa 203-461-3880,
William Pitt Sotheby's Int'l 203-438-9531
Bought with:
Carol Hanlon, RES.0293890
Coldwell Banker Realty
Source: Smart MLS,MLS#: 24067946
Facts & features
Interior
Bedrooms & bathrooms
- Bedrooms: 3
- Bathrooms: 3
- Full bathrooms: 3
Primary bedroom
- Features: Full Bath, Hardwood Floor
- Level: Main
- Area: 150 Square Feet
- Dimensions: 15 x 10
Primary bedroom
- Features: Skylight, Vaulted Ceiling(s), Beamed Ceilings, Full Bath, Hardwood Floor
- Level: Upper
- Area: 304 Square Feet
- Dimensions: 16 x 19
Bedroom
- Features: Hardwood Floor
- Level: Main
- Area: 154 Square Feet
- Dimensions: 14 x 11
Bathroom
- Features: Tub w/Shower
- Level: Main
- Area: 50 Square Feet
- Dimensions: 5 x 10
Dining room
- Features: Vaulted Ceiling(s), Beamed Ceilings, Sliders, Hardwood Floor
- Level: Main
- Area: 130 Square Feet
- Dimensions: 13 x 10
Kitchen
- Features: Dining Area
- Level: Main
- Area: 308 Square Feet
- Dimensions: 11 x 28
Living room
- Features: Vaulted Ceiling(s), Beamed Ceilings, Fireplace, Hardwood Floor
- Level: Main
- Area: 208 Square Feet
- Dimensions: 16 x 13
Other
- Level: Lower
- Area: 437 Square Feet
- Dimensions: 19 x 23
Rec play room
- Features: Tile Floor
- Level: Lower
- Area: 286 Square Feet
- Dimensions: 26 x 11
Heating
- Baseboard, Oil
Cooling
- Central Air
Appliances
- Included: Oven/Range, Microwave, Refrigerator, Dishwasher, Washer, Dryer, Water Heater
- Laundry: Lower Level
Features
- Wired for Data, Open Floorplan
- Basement: Full,Partially Finished
- Attic: None
- Number of fireplaces: 1
Interior area
- Total structure area: 3,048
- Total interior livable area: 3,048 sqft
- Finished area above ground: 2,036
- Finished area below ground: 1,012
Property
Parking
- Total spaces: 2
- Parking features: Attached
- Attached garage spaces: 2
Lot
- Size: 0.94 Acres
- Features: Few Trees, Level
Details
- Parcel number: 277049
- Zoning: residential
Construction
Type & style
- Home type: SingleFamily
- Architectural style: Cape Cod
- Property subtype: Single Family Residence
Materials
- Shake Siding
- Foundation: Concrete Perimeter
- Roof: Asphalt
Condition
- New construction: No
- Year built: 1961
Utilities & green energy
- Sewer: Septic Tank
- Water: Well
Community & neighborhood
Location
- Region: Ridgefield
- Subdivision: Ridgebury
Price history
| Date | Event | Price |
|---|---|---|
| 3/5/2025 | Sold | $757,000+10.2%$248/sqft |
Source: | ||
| 1/24/2025 | Pending sale | $687,000$225/sqft |
Source: | ||
| 1/18/2025 | Listed for sale | $687,000$225/sqft |
Source: | ||
Public tax history
| Year | Property taxes | Tax assessment |
|---|---|---|
| 2025 | $9,654 +4% | $352,450 |
| 2024 | $9,287 +2.1% | $352,450 |
| 2023 | $9,097 +0.8% | $352,450 +11.1% |
Find assessor info on the county website
Neighborhood: Lake East
Nearby schools
GreatSchools rating
- 9/10Ridgebury Elementary SchoolGrades: PK-5Distance: 1 mi
- 8/10Scotts Ridge Middle SchoolGrades: 6-8Distance: 2.1 mi
- 10/10Ridgefield High SchoolGrades: 9-12Distance: 2 mi
Schools provided by the listing agent
- Elementary: Ridgebury
- High: Ridgefield
Source: Smart MLS. This data may not be complete. We recommend contacting the local school district to confirm school assignments for this home.
Get pre-qualified for a loan
At Zillow Home Loans, we can pre-qualify you in as little as 5 minutes with no impact to your credit score.An equal housing lender. NMLS #10287.
Sell for more on Zillow
Get a Zillow Showcase℠ listing at no additional cost and you could sell for .
$781,900
2% more+$15,638
With Zillow Showcase(estimated)$797,538
