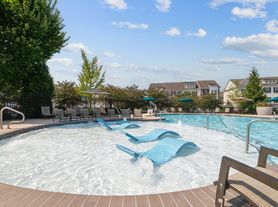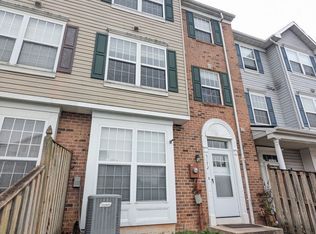Discover refined living in this sophisticated 3-bedroom, 2 full bath, 2 half bath townhome with a 2-car garage, located at 414 Matlock Lane. This impeccably designed residence features a gourmet kitchen equipped with a gas cooktop, double oven, premium stainless steel appliances, quartz countertops, upgraded cabinetry, and a striking island accented by pendant lighting. Luxury vinyl plank flooring graces the main level, complemented by a spacious walk-in pantry and a versatile finished recreation room, ideal for relaxation or hosting guests. The first upper level showcases an expansive great room with a designer accent wall, a gourmet kitchen, and a refined dining area, all adorned with luxury vinyl plank flooring. The second upper level houses a semi-furnished primary suite, featuring a luxurious full bathroom with quartz countertops, a double vanity, a walk-in shower with premium ceramic tile, and a generous walk-in closet. Two additional bedrooms and a conveniently located laundry room complete this level. Ideally situated minutes from premier shopping at Wegmans and Walmart, dining options including Paris Baguette, Buffalo Wild Wings, and Mint Room, and vibrant entertainment, with seamless access to I-270, I-70, and Route 15, plus a short drive to historic downtown Frederick. Pet-friendly with a dog park directly across the street; smoking is prohibited. Available for immediate occupancy contact us to schedule a private tour today.
Minimum 1 year lease
Townhouse for rent
Accepts Zillow applications
$2,849/mo
414 Matlock Ln, Frederick, MD 21701
3beds
2,008sqft
Price may not include required fees and charges.
Townhouse
Available Wed Oct 15 2025
Cats, dogs OK
Central air
In unit laundry
Attached garage parking
Forced air
What's special
Finished recreation roomGenerous walk-in closetDouble vanityWalk-in showerSpacious walk-in pantryQuartz countertopsPrimary suite
- 29 days
- on Zillow |
- -- |
- -- |
Travel times
Facts & features
Interior
Bedrooms & bathrooms
- Bedrooms: 3
- Bathrooms: 4
- Full bathrooms: 4
Heating
- Forced Air
Cooling
- Central Air
Appliances
- Included: Dishwasher, Dryer, Freezer, Microwave, Oven, Refrigerator, Washer
- Laundry: In Unit
Features
- Walk In Closet
- Flooring: Carpet, Hardwood, Tile
- Furnished: Yes
Interior area
- Total interior livable area: 2,008 sqft
Property
Parking
- Parking features: Attached, Off Street
- Has attached garage: Yes
- Details: Contact manager
Features
- Exterior features: Bicycle storage, Heating system: Forced Air, Pet Park, Walk In Closet
Details
- Parcel number: 02605155
Construction
Type & style
- Home type: Townhouse
- Property subtype: Townhouse
Building
Management
- Pets allowed: Yes
Community & HOA
Community
- Features: Playground
Location
- Region: Frederick
Financial & listing details
- Lease term: 1 Year
Price history
| Date | Event | Price |
|---|---|---|
| 9/28/2025 | Price change | $2,8490%$1/sqft |
Source: Zillow Rentals | ||
| 9/24/2025 | Price change | $2,850+3.6%$1/sqft |
Source: Zillow Rentals | ||
| 9/7/2025 | Price change | $2,750-8.3%$1/sqft |
Source: Zillow Rentals | ||
| 9/5/2025 | Listed for rent | $3,000$1/sqft |
Source: Zillow Rentals | ||
| 1/31/2023 | Sold | $395,670-1%$197/sqft |
Source: | ||

