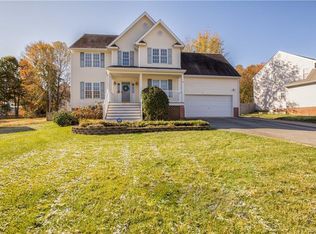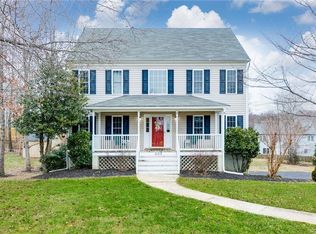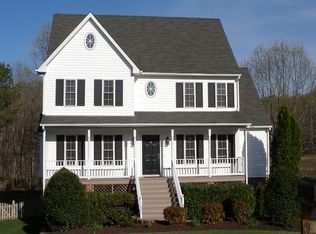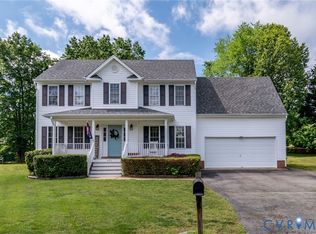Sold for $435,000 on 08/27/25
$435,000
414 Michaux View Ct, Midlothian, VA 23113
3beds
2,280sqft
Single Family Residence
Built in 2000
0.34 Acres Lot
$439,900 Zestimate®
$191/sqft
$2,776 Estimated rent
Home value
$439,900
$414,000 - $471,000
$2,776/mo
Zestimate® history
Loading...
Owner options
Explore your selling options
What's special
BRAND NEW CARPET INSTALLED 7/17 - Welcome to 414 Michaux View Ct, a charming Colonial-style home nestled in the desirable Michaux Creek neighborhood of Midlothian, VA. Built in 2000, this well-maintained residence offers 3 bedrooms, 2.5 baths, and 1,824 square feet of thoughtfully designed living space. The main level features a cozy family room with a gas fireplace, a formal dining room, and an eat-in kitchen with plenty of prep space. Upstairs, you'll find three spacious bedrooms including a primary suite with an en-suite bath. A fully finished basement adds versatile space for a home office, rec room, or guest area. The home sits on a private 0.34-acre lot with mature trees and low-maintenance vinyl siding, complemented by an attached 2-car garage for ample parking and storage. With a mix of hardwood, carpet, and vinyl flooring throughout, the home combines comfort with easy care. Located in the award-winning Chesterfield County school district—J.B. Watkins Elementary, Midlothian Middle, and Midlothian High—it offers both convenience and community. Enjoy quick access to Route 288 and Midlothian’s shopping, dining, and entertainment options, all while living in a quiet, friendly neighborhood with a very low HOA fee. Whether you’re hosting friends in the spacious basement, relaxing by the fireplace, or enjoying the peaceful backyard, this home is the perfect blend of warmth, function, and location. Don’t miss your chance to make it yours!
Zillow last checked: 8 hours ago
Listing updated: August 28, 2025 at 08:17am
Listed by:
Blake Edwards bryan.waters@redfin.com,
Redfin Corporation
Bought with:
James D'Arcy, 0225236829
Long & Foster REALTORS
Source: CVRMLS,MLS#: 2517450 Originating MLS: Central Virginia Regional MLS
Originating MLS: Central Virginia Regional MLS
Facts & features
Interior
Bedrooms & bathrooms
- Bedrooms: 3
- Bathrooms: 3
- Full bathrooms: 2
- 1/2 bathrooms: 1
Other
- Description: Tub & Shower
- Level: Second
Half bath
- Level: First
Heating
- Forced Air, Heat Pump, Natural Gas
Cooling
- Electric
Appliances
- Included: Dishwasher, Electric Cooking, Gas Water Heater, Microwave, Refrigerator
Features
- Separate/Formal Dining Room, Eat-in Kitchen, Granite Counters, Bath in Primary Bedroom, Pantry, Recessed Lighting, Walk-In Closet(s)
- Flooring: Partially Carpeted, Vinyl, Wood
- Basement: Partial
- Attic: Floored,Walk-up
- Number of fireplaces: 1
- Fireplace features: Gas
Interior area
- Total interior livable area: 2,280 sqft
- Finished area above ground: 1,824
- Finished area below ground: 456
Property
Parking
- Total spaces: 2
- Parking features: Attached, Basement, Direct Access, Driveway, Garage, Off Street, Paved
- Attached garage spaces: 2
- Has uncovered spaces: Yes
Features
- Levels: Two and One Half
- Stories: 2
- Patio & porch: Front Porch, Porch
- Exterior features: Porch, Paved Driveway
- Pool features: None
- Fencing: Back Yard,Fenced
Lot
- Size: 0.34 Acres
- Features: Cul-De-Sac
Details
- Parcel number: 723711821700000
- Zoning description: I1
Construction
Type & style
- Home type: SingleFamily
- Architectural style: Colonial,Two Story
- Property subtype: Single Family Residence
Materials
- Drywall, Frame, Vinyl Siding
- Roof: Composition
Condition
- Resale
- New construction: No
- Year built: 2000
Utilities & green energy
- Sewer: Public Sewer
- Water: Public
Community & neighborhood
Location
- Region: Midlothian
- Subdivision: Michaux Creek
HOA & financial
HOA
- Has HOA: Yes
- HOA fee: $50 annually
Other
Other facts
- Ownership: Individuals
- Ownership type: Sole Proprietor
Price history
| Date | Event | Price |
|---|---|---|
| 8/27/2025 | Sold | $435,000+2.4%$191/sqft |
Source: | ||
| 7/21/2025 | Pending sale | $425,000$186/sqft |
Source: | ||
| 7/18/2025 | Price change | $425,000-3.4%$186/sqft |
Source: | ||
| 7/1/2025 | Listed for sale | $440,000+41.9%$193/sqft |
Source: | ||
| 3/26/2022 | Listing removed | -- |
Source: Zillow Rental Network Premium | ||
Public tax history
| Year | Property taxes | Tax assessment |
|---|---|---|
| 2025 | $3,592 +1% | $403,600 +2.2% |
| 2024 | $3,556 +8.3% | $395,100 +9.5% |
| 2023 | $3,283 +3.1% | $360,800 +4.2% |
Find assessor info on the county website
Neighborhood: 23113
Nearby schools
GreatSchools rating
- 7/10J B Watkins Elementary SchoolGrades: PK-5Distance: 1.5 mi
- 7/10Midlothian Middle SchoolGrades: 6-8Distance: 1.3 mi
- 9/10Midlothian High SchoolGrades: 9-12Distance: 1.2 mi
Schools provided by the listing agent
- Elementary: Watkins
- Middle: Midlothian
- High: Midlothian
Source: CVRMLS. This data may not be complete. We recommend contacting the local school district to confirm school assignments for this home.
Get a cash offer in 3 minutes
Find out how much your home could sell for in as little as 3 minutes with a no-obligation cash offer.
Estimated market value
$439,900
Get a cash offer in 3 minutes
Find out how much your home could sell for in as little as 3 minutes with a no-obligation cash offer.
Estimated market value
$439,900



