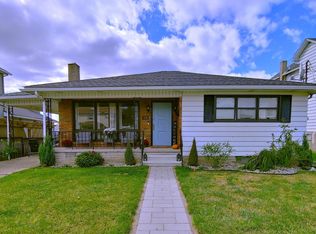Sold for $206,000
$206,000
414 Moosic Rd, Avoca, PA 18518
2beds
1,088sqft
Residential, Single Family Residence
Built in 1954
8,712 Square Feet Lot
$234,800 Zestimate®
$189/sqft
$1,161 Estimated rent
Home value
$234,800
$221,000 - $247,000
$1,161/mo
Zestimate® history
Loading...
Owner options
Explore your selling options
What's special
Welcome home to this cozy ranch located in desirable Old Forge, The Pizza Capital of the World! Modern kitchen includes industrial-style floating shelves, St. St. appliances, Granite countertops w/dining area. Modern full bath w/ updated fixtures. Hardwood floors. Nearly all newer vinyl windows. Concrete pad parking & additional long driveway in rear. Great closet space in bedrooms! 2-Zones heat., Baths: 1 Bath Lev 1, Beds: 2+ Bed 1st, SqFt Fin - Main: 1088.00, SqFt Fin - 3rd: 0.00, Tax Information: Available, SqFt Fin - 2nd: 0.00
Zillow last checked: 8 hours ago
Listing updated: September 07, 2024 at 09:33pm
Listed by:
Jesicca Skoloda,
LUZERNE COUNTY ASSOCIATION OF REALTORS
Bought with:
NON MEMBER
NON MEMBER
Source: GSBR,MLS#: 231618
Facts & features
Interior
Bedrooms & bathrooms
- Bedrooms: 2
- Bathrooms: 1
- Full bathrooms: 1
Primary bedroom
- Description: Two Closets & Hardwood Floors
- Area: 195 Square Feet
- Dimensions: 13 x 15
Bedroom 2
- Description: Two Closets * Hardwood Floors
- Area: 144 Square Feet
- Dimensions: 12 x 12
Bathroom 1
- Description: Modern * Tile Shower
- Area: 56 Square Feet
- Dimensions: 8 x 7
Kitchen
- Description: Granite * Stainless Appliances * Tile Backsplash
- Area: 247 Square Feet
- Dimensions: 13 x 19
Living room
- Description: Hardwood Floors * Neutral Paint * Ceiling Fan
- Area: 252 Square Feet
- Dimensions: 14 x 18
Heating
- Baseboard, Natural Gas, Hot Water
Cooling
- Central Air, Whole House Fan
Appliances
- Included: Dishwasher, Refrigerator, Electric Range, Electric Oven
Features
- Eat-in Kitchen
- Flooring: Carpet, Wood, Tile, Concrete
- Basement: Block,Heated,Unfinished,Interior Entry,Full,Exterior Entry,Bath/Stubbed
- Attic: Crawl Opening
- Has fireplace: No
Interior area
- Total structure area: 1,088
- Total interior livable area: 1,088 sqft
- Finished area above ground: 1,088
- Finished area below ground: 0
Property
Parking
- Parking features: Carport, Parking Pad, Paved, Off Street, Driveway, Concrete
- Has carport: Yes
- Has uncovered spaces: Yes
Features
- Levels: One
- Stories: 1
- Patio & porch: Patio, Porch
- Frontage length: 50.00
Lot
- Size: 8,712 sqft
- Dimensions: 50 x 170
- Features: Level
Details
- Parcel number: 17516030033
- Zoning description: Residential
Construction
Type & style
- Home type: SingleFamily
- Architectural style: Ranch
- Property subtype: Residential, Single Family Residence
Materials
- Aluminum Siding, Brick
- Roof: Composition,Wood
Condition
- New construction: No
- Year built: 1954
Utilities & green energy
- Sewer: Public Sewer
- Water: Public
Community & neighborhood
Community
- Community features: Sidewalks
Location
- Region: Avoca
Other
Other facts
- Listing terms: Cash,VA Loan,FHA,Conventional
- Road surface type: Paved
Price history
| Date | Event | Price |
|---|---|---|
| 6/25/2025 | Listing removed | $215,000$198/sqft |
Source: Luzerne County AOR #25-129 Report a problem | ||
| 5/14/2025 | Price change | $215,000-2.3%$198/sqft |
Source: Luzerne County AOR #25-129 Report a problem | ||
| 2/1/2025 | Price change | $220,000-2.2%$202/sqft |
Source: Luzerne County AOR #25-129 Report a problem | ||
| 1/11/2025 | Listed for sale | $225,000+9.2%$207/sqft |
Source: Luzerne County AOR #25-129 Report a problem | ||
| 6/14/2023 | Sold | $206,000+11.4%$189/sqft |
Source: | ||
Public tax history
| Year | Property taxes | Tax assessment |
|---|---|---|
| 2024 | $2,821 +1.6% | $12,000 |
| 2023 | $2,776 +3.5% | $12,000 |
| 2022 | $2,682 +2.8% | $12,000 |
Find assessor info on the county website
Neighborhood: 18518
Nearby schools
GreatSchools rating
- 7/10Old Forge El SchoolGrades: K-6Distance: 0.6 mi
- 5/10Old Forge Junior-Senior High SchoolGrades: 7-12Distance: 0.6 mi
Get pre-qualified for a loan
At Zillow Home Loans, we can pre-qualify you in as little as 5 minutes with no impact to your credit score.An equal housing lender. NMLS #10287.
