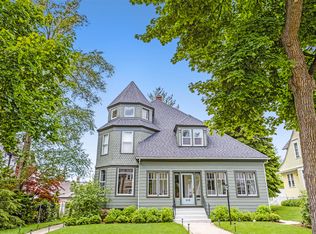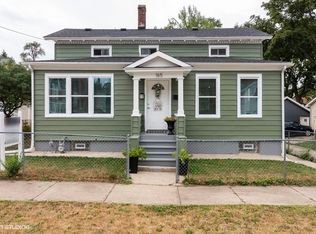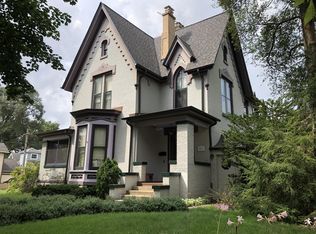Historic charm meets modern convenience in this special home located in Elgin's Spring-Douglas historic district - Elgin's south end "Gold Coast" neighborhood bordering the Fox River. Just four blocks from downtown Elgin, this inviting Queen Anne is within easy walking distance to train, cafes, farmer's market, parks and Elgin Academy. Loaded with original architectural details, the home's character beams with special features like a built-in dining hutch, decorative lead glass, original lighting fixtures, oak doors, and original hardwood flooring throughout. In 2019, the home underwent significant updates including a full kitchen remodel with new flooring, cabinetry, and SS Appliances (additional cabinets and venting installed in 2022), a new zoned HVAC system, exterior updates including paint, a new roof, and wrap-around veranda restored to historical standards. In 2020, the current owners extended the updates to include a newly constructed detached 2-car garage with a finished bonus room above, refinished hardwood floors throughout, a new cedar privacy fence, 5" spray foam insulation in the attic, a reconstructed back deck and front door restored to its original luster w/a custom-built screen door to capture the historical essence of the home. Perfect for entertaining, a custom 250 sq ft paver patio and professional landscaping were also installed, and the original 1901 garage was lovingly restored including all new electrical, a covered seating area, and a new hot tub that will remain with the property if desired. With room for modern living, the home boasts three WIC, one large enough to be an office nook or toy room! Fresh painting is in progress, and the basement is partially framed and ready for your finishing touch if desired. It's a move-in ready historical gem that's ready to be enjoyed! ***Requesting H&B's by Tuesday, 9/20 7p***
This property is off market, which means it's not currently listed for sale or rent on Zillow. This may be different from what's available on other websites or public sources.


