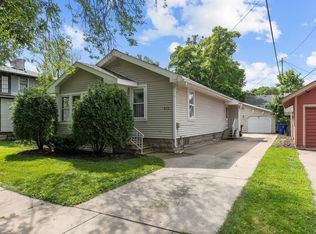Sold
$515,000
414 N Union St, Appleton, WI 54911
5beds
3,121sqft
Single Family Residence
Built in 1890
7,405.2 Square Feet Lot
$540,400 Zestimate®
$165/sqft
$2,586 Estimated rent
Home value
$540,400
$513,000 - $567,000
$2,586/mo
Zestimate® history
Loading...
Owner options
Explore your selling options
What's special
Own one of the finest homes in the City Park Historic District. The Saecker house is richly detailed and radiates the grace and elegance of days gone by. As you walk through you notice the original woodwork, beautiful details in the wood floors and amazing stained glass windows. Walk into the large foyer that leads to 2 living areas, kitchen, formal dining and office. Upstairs you will find the bedrooms with a 3 seasons porch. Head up one more floor to find a huge bonus room. Enjoy sitting on the front porch swing while overlooking City Park or sit in the private backyard patio. Walking distance to downtown shops, restaurants and Lawrence University. Even though the Saecker house is 133 years old there have only been 3 families who have owned it! Will you be the forth??
Zillow last checked: 8 hours ago
Listing updated: February 26, 2024 at 02:01am
Listed by:
Missy Flease 920-407-0142,
First Weber, Inc.
Bought with:
Jeanne M Godschalx
Coldwell Banker Real Estate Group
Source: RANW,MLS#: 50280107
Facts & features
Interior
Bedrooms & bathrooms
- Bedrooms: 5
- Bathrooms: 2
- Full bathrooms: 2
Bedroom 1
- Level: Upper
- Dimensions: 17x13
Bedroom 2
- Level: Upper
- Dimensions: 16x12
Bedroom 3
- Level: Upper
- Dimensions: 13x13
Bedroom 4
- Level: Upper
- Dimensions: 13x10
Bedroom 5
- Level: Upper
- Dimensions: 12x10
Other
- Level: Main
- Dimensions: 16x13
Kitchen
- Level: Main
- Dimensions: 13x13
Living room
- Level: Main
- Dimensions: 27x17
Other
- Description: Foyer
- Level: Main
- Dimensions: 11x9
Other
- Description: Den/Office
- Level: Main
- Dimensions: 12x10
Other
- Description: Bonus Room
- Level: Upper
- Dimensions: 24x34
Other
- Description: 3 Season Rm
- Level: Upper
- Dimensions: 9x6
Heating
- Gravity, Radiant
Cooling
- Central Air
Appliances
- Included: Dishwasher, Disposal, Dryer, Microwave, Range, Refrigerator, Washer
Features
- Cable Available, High Speed Internet, Walk-in Shower, Formal Dining
- Flooring: Wood/Simulated Wood Fl
- Basement: Full,Sump Pump,Toilet Only
- Has fireplace: No
- Fireplace features: None
Interior area
- Total interior livable area: 3,121 sqft
- Finished area above ground: 3,121
- Finished area below ground: 0
Property
Parking
- Total spaces: 1
- Parking features: Detached, Garage Door Opener
- Garage spaces: 1
Accessibility
- Accessibility features: 1st Floor Full Bath, Level Drive, Level Lot, Low Pile Or No Carpeting
Features
- Patio & porch: Patio
- Fencing: Fenced
Lot
- Size: 7,405 sqft
- Features: Adjacent to Public Land, Sidewalk
Details
- Parcel number: 311069900
- Zoning: Residential
- Special conditions: Arms Length
Construction
Type & style
- Home type: SingleFamily
- Property subtype: Single Family Residence
Materials
- Shake Siding
- Foundation: Block, Stone
Condition
- New construction: No
- Year built: 1890
Utilities & green energy
- Sewer: Public Sewer
- Water: Public
Community & neighborhood
Location
- Region: Appleton
Price history
| Date | Event | Price |
|---|---|---|
| 2/23/2024 | Sold | $515,000-6.4%$165/sqft |
Source: RANW #50280107 Report a problem | ||
| 1/12/2024 | Contingent | $550,000$176/sqft |
Source: | ||
| 9/29/2023 | Price change | $550,000-4.3%$176/sqft |
Source: RANW #50280107 Report a problem | ||
| 8/24/2023 | Listed for sale | $575,000+79.7%$184/sqft |
Source: RANW #50280107 Report a problem | ||
| 8/2/2011 | Sold | $320,000-15.8%$103/sqft |
Source: Public Record Report a problem | ||
Public tax history
| Year | Property taxes | Tax assessment |
|---|---|---|
| 2024 | $6,337 -3.3% | $427,400 +1.7% |
| 2023 | $6,554 -8.3% | $420,400 +24.1% |
| 2022 | $7,150 +1.6% | $338,700 |
Find assessor info on the county website
Neighborhood: Lawrence-City Park
Nearby schools
GreatSchools rating
- 5/10Edison Elementary SchoolGrades: PK-6Distance: 0.2 mi
- NAAppleviewGrades: PK-12Distance: 0.4 mi
- 7/10North High SchoolGrades: 9-12Distance: 3.6 mi
Get pre-qualified for a loan
At Zillow Home Loans, we can pre-qualify you in as little as 5 minutes with no impact to your credit score.An equal housing lender. NMLS #10287.
