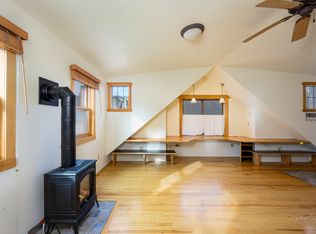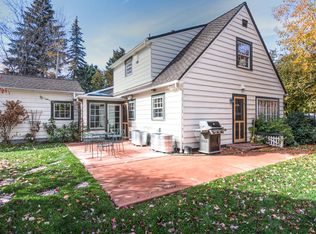Closed
$1,815,000
414 NW State St, Bend, OR 97703
4beds
3baths
2,567sqft
Single Family Residence
Built in 1946
9,147.6 Square Feet Lot
$1,784,700 Zestimate®
$707/sqft
$4,135 Estimated rent
Home value
$1,784,700
$1.64M - $1.95M
$4,135/mo
Zestimate® history
Loading...
Owner options
Explore your selling options
What's special
Located on a spacious corner lot in one of Bend's most sought-after neighborhoods, this stunning Mid-Century Modern home mixes timeless appeal with contemporary upgrades. The thoughtfully designed layout offers an abundance of natural light and multiple outdoor living spaces. The kitchen was recently revamped, and boasts a sleek and practical design with gorgeous soapstone countertops. Both guest bathrooms have been modernized with stylish touches, while the updated downstairs basement adds versatile and charming living space or the possibility of a cozy guest suite. Enjoy peace of mind with a whole-house filtration system, keeping summer wildfire smoke at bay so you can breathe easy all season long.
Just a short hop from Downtown Bend, Drake Park and the Deschutes River, this home's location is simply unbeatable!
Full 2020 remodel (down to the studs) of home was approved by City of Bend Historic District and fully permitted with the City of Bend.
Zillow last checked: 8 hours ago
Listing updated: April 24, 2025 at 11:49am
Listed by:
Stellar Realty Northwest 541-508-3148
Bought with:
Cascade Hasson SIR
Source: Oregon Datashare,MLS#: 220196489
Facts & features
Interior
Bedrooms & bathrooms
- Bedrooms: 4
- Bathrooms: 3
Heating
- Ductless, Natural Gas, Radiant
Cooling
- Ductless, Whole House Fan
Appliances
- Included: Cooktop, Dishwasher, Disposal, Microwave, Oven, Range, Range Hood, Refrigerator, Tankless Water Heater, Trash Compactor, Water Heater, Wine Refrigerator
Features
- Smart Lock(s), Bidet, Breakfast Bar, Built-in Features, Ceiling Fan(s), Double Vanity, Dry Bar, Dual Flush Toilet(s), Enclosed Toilet(s), In-Law Floorplan, Linen Closet, Open Floorplan, Pantry, Primary Downstairs, Shower/Tub Combo, Smart Thermostat, Soaking Tub, Solid Surface Counters, Stone Counters, Tile Shower
- Flooring: Carpet, Hardwood, Tile, Vinyl
- Windows: Aluminum Frames, Double Pane Windows, Wood Frames
- Basement: Daylight,Finished,Full
- Has fireplace: Yes
- Fireplace features: Gas, Living Room, Primary Bedroom, Wood Burning
- Common walls with other units/homes: No Common Walls
Interior area
- Total structure area: 2,567
- Total interior livable area: 2,567 sqft
Property
Parking
- Total spaces: 2
- Parking features: Alley Access, Asphalt, Attached, Concrete, Driveway, Garage Door Opener, On Street, RV Access/Parking, Storage
- Attached garage spaces: 2
- Has uncovered spaces: Yes
Features
- Levels: Two
- Stories: 2
- Patio & porch: Patio
- Exterior features: Courtyard, RV Hookup
- Fencing: Fenced
- Has view: Yes
- View description: City, Neighborhood
Lot
- Size: 9,147 sqft
- Features: Corner Lot, Drip System, Landscaped, Level, Native Plants, Sprinkler Timer(s), Sprinklers In Front, Sprinklers In Rear
Details
- Additional structures: Shed(s)
- Parcel number: 103923
- Zoning description: RS
- Special conditions: Standard
Construction
Type & style
- Home type: SingleFamily
- Architectural style: Ranch
- Property subtype: Single Family Residence
Materials
- Brick, Frame
- Foundation: Concrete Perimeter
- Roof: Asphalt
Condition
- New construction: No
- Year built: 1946
Utilities & green energy
- Sewer: Public Sewer
- Water: Public, Water Meter
Green energy
- Water conservation: Smart Irrigation
Community & neighborhood
Security
- Security features: Carbon Monoxide Detector(s), Smoke Detector(s)
Community
- Community features: Short Term Rentals Not Allowed
Location
- Region: Bend
- Subdivision: Park Addition
Other
Other facts
- Listing terms: Cash,Conventional,FHA
- Road surface type: Paved
Price history
| Date | Event | Price |
|---|---|---|
| 4/24/2025 | Sold | $1,815,000-3.2%$707/sqft |
Source: | ||
| 3/12/2025 | Pending sale | $1,875,000$730/sqft |
Source: | ||
| 2/28/2025 | Listed for sale | $1,875,000+25%$730/sqft |
Source: | ||
| 3/16/2023 | Sold | $1,500,000-10.1%$584/sqft |
Source: | ||
| 11/2/2022 | Listing removed | -- |
Source: | ||
Public tax history
| Year | Property taxes | Tax assessment |
|---|---|---|
| 2024 | $6,327 +7.9% | $377,850 +6.1% |
| 2023 | $5,865 +4% | $356,170 |
| 2022 | $5,641 +12.8% | $356,170 +16.2% |
Find assessor info on the county website
Neighborhood: Old bend
Nearby schools
GreatSchools rating
- 10/10Amity Creek Elementary SchoolGrades: K-5Distance: 0.2 mi
- 10/10Cascade Middle SchoolGrades: 6-8Distance: 1.6 mi
- 10/10Summit High SchoolGrades: 9-12Distance: 2 mi
Schools provided by the listing agent
- Elementary: William E Miller Elem
- Middle: Pacific Crest Middle
- High: Summit High
Source: Oregon Datashare. This data may not be complete. We recommend contacting the local school district to confirm school assignments for this home.

Get pre-qualified for a loan
At Zillow Home Loans, we can pre-qualify you in as little as 5 minutes with no impact to your credit score.An equal housing lender. NMLS #10287.
Sell for more on Zillow
Get a free Zillow Showcase℠ listing and you could sell for .
$1,784,700
2% more+ $35,694
With Zillow Showcase(estimated)
$1,820,394
