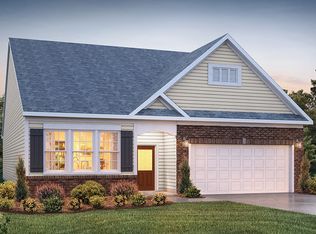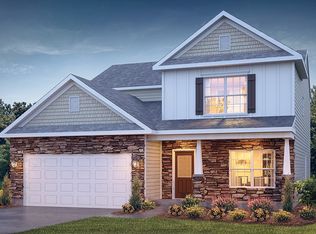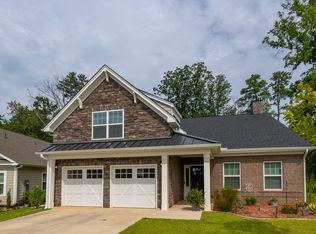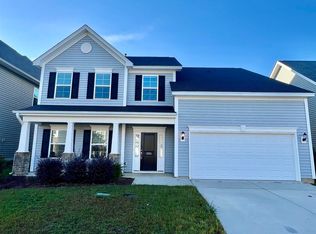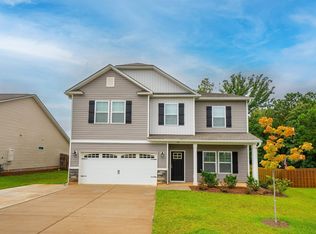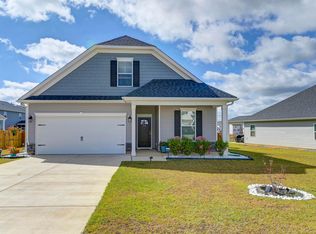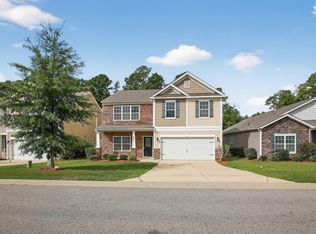Welcome to this beautifully maintained property, boasting a neutral color paint scheme that enhances its charm. The living room features a cozy fireplace, perfect for relaxing evenings. The kitchen is a chef's dream with a functional island, accent backsplash, and all stainless steel appliances. The primary bathroom is designed with double sinks for convenience, while the primary bedroom offers a spacious walk-in closet. Step outside to a covered patio overlooking a fenced-in backyard, ideal for outdoor enjoyment. Recent updates include a partial flooring replacement, adding a fresh touch to this lovely home. Community pool too and a low HOA, close access to Lake MURRAY and top schools.This property is a must-see for those seeking a blend of style and comfort.. Included 100-Day Home Warranty with buyer activation Disclaimer: CMLS has not reviewed and, therefore, does not endorse vendors who may appear in listings.
For sale
$338,000
414 Pine Log Run, Chapin, SC 29036
4beds
2,284sqft
Est.:
Single Family Residence
Built in 2023
6,969.6 Square Feet Lot
$336,600 Zestimate®
$148/sqft
$63/mo HOA
What's special
Cozy fireplaceFunctional islandNeutral color paint schemeAll stainless steel appliancesCovered patioFenced-in backyardAccent backsplash
- 8 days |
- 318 |
- 5 |
Likely to sell faster than
Zillow last checked: 8 hours ago
Listing updated: December 04, 2025 at 11:07am
Listed by:
Thomas Shoupe,
OpenDoor Brokerage LLC
Source: Consolidated MLS,MLS#: 622691
Tour with a local agent
Facts & features
Interior
Bedrooms & bathrooms
- Bedrooms: 4
- Bathrooms: 3
- Full bathrooms: 2
- 1/2 bathrooms: 1
- Partial bathrooms: 1
- Main level bathrooms: 1
Primary bedroom
- Level: Second
Heating
- Gas 1st Lvl
Cooling
- Central Air
Features
- Has basement: No
- Number of fireplaces: 1
Interior area
- Total structure area: 2,284
- Total interior livable area: 2,284 sqft
Property
Parking
- Total spaces: 2
- Parking features: Garage - Attached
- Attached garage spaces: 2
Features
- Stories: 2
Lot
- Size: 6,969.6 Square Feet
- Dimensions: 7405
Details
- Parcel number: 00173101190
Construction
Type & style
- Home type: SingleFamily
- Architectural style: Traditional
- Property subtype: Single Family Residence
Materials
- Brick-Partial-AbvFound, Vinyl
- Foundation: Slab
Condition
- New construction: No
- Year built: 2023
Utilities & green energy
- Sewer: Public Sewer
- Water: Public
Community & HOA
Community
- Subdivision: Woodland Crossing
HOA
- Has HOA: Yes
- Services included: Pool
- HOA fee: $762 annually
Location
- Region: Chapin
Financial & listing details
- Price per square foot: $148/sqft
- Date on market: 12/3/2025
- Listing agreement: Exclusive Agency
- Road surface type: Paved
Estimated market value
$336,600
$320,000 - $353,000
$2,557/mo
Price history
Price history
| Date | Event | Price |
|---|---|---|
| 12/3/2025 | Listed for sale | $338,000$148/sqft |
Source: | ||
| 10/26/2025 | Listing removed | $338,000$148/sqft |
Source: | ||
| 9/19/2025 | Price change | $338,000-0.3%$148/sqft |
Source: | ||
| 8/22/2025 | Price change | $339,000-1.7%$148/sqft |
Source: | ||
| 8/4/2025 | Price change | $345,000-1.4%$151/sqft |
Source: | ||
Public tax history
Public tax history
Tax history is unavailable.BuyAbility℠ payment
Est. payment
$1,946/mo
Principal & interest
$1635
Property taxes
$130
Other costs
$181
Climate risks
Neighborhood: 29036
Nearby schools
GreatSchools rating
- 8/10Chapin Middle SchoolGrades: 5-6Distance: 3 mi
- 7/10Chapin MiddleGrades: 7-8Distance: 4.8 mi
- 9/10Chapin High SchoolGrades: 9-12Distance: 4.6 mi
Schools provided by the listing agent
- Elementary: Johnsonville
- Middle: Johnsonville
- High: Johnsonville
- District: Florence Five
Source: Consolidated MLS. This data may not be complete. We recommend contacting the local school district to confirm school assignments for this home.
- Loading
- Loading
