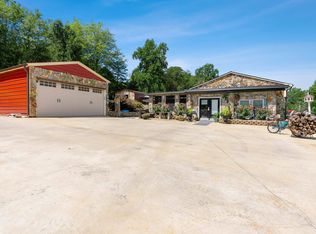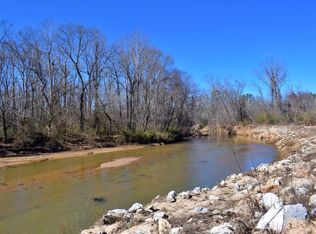SECLUDED, SECLUDED, SECLUDED on 7 acres. TOTALLY RENOVATED Gentleman's farm with 6 chicken coops and a 41 X 25 FT DETACHED GARAGE/BARN with a big rollup door. The owner has a horticulture degree and has 6 fig trees, 2 paw paw trees, 4 mulberry, 3 peach, 3 pear, 5 walnut trees, tons of day lilies, roses + asparagus! The main level features a large open kitchen and dining area. the kitchen has plenty of counter and cabinet space, STAINLESS STEEL APPLIANCES and there is a large walk-in laundry room off the kitchen. The living room boasts a wood burning stove and brick hearth. French doors open to the 55 ft long deck which is the perfect spot for your morning coffee! The master suite (which had been 2 bedrooms) is oversized and offers a door to the deck. It can easily be returned to 2 bedrooms. The bath on the main level features a dual-head walk-in, tile shower with glass door. There is also a jetted tub and a double vanity. Downstairs has been finished into a SECOND LIVING QUARTERS COMPLETE WITH KITCHEN, living room, bedroom, and bathroom. It has its own separate outside entrance. The yard gives you plenty of space to relax, play, run and take on any number of hobbies. The garage/barn has electricity and a previous owner was a welder. There is a large diesel fuel tank for your tractors. The current owner has chickens and peacocks so you may inherent one beautiful peacock who refuses to leave his home. THIS IS A GREAT PROPERTY TO LIVE RESTRICTION FREE!
This property is off market, which means it's not currently listed for sale or rent on Zillow. This may be different from what's available on other websites or public sources.

